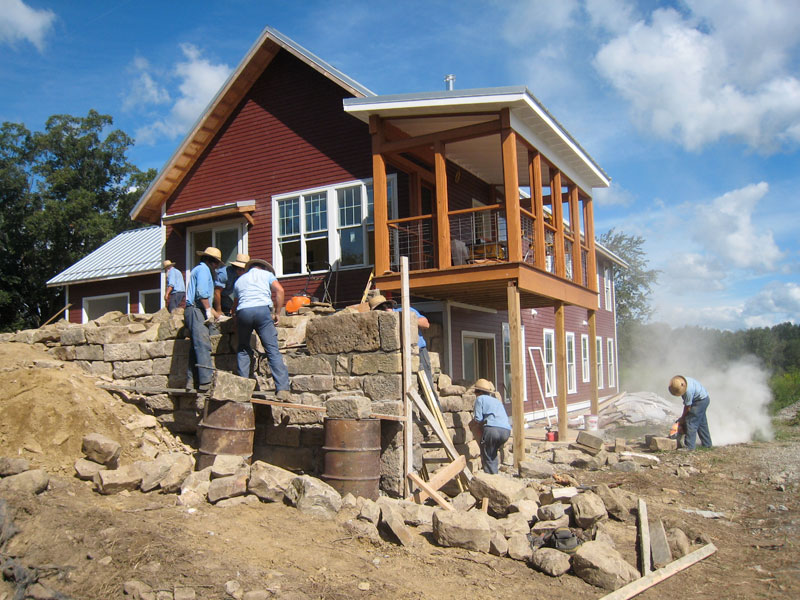
day three working on the stone walls
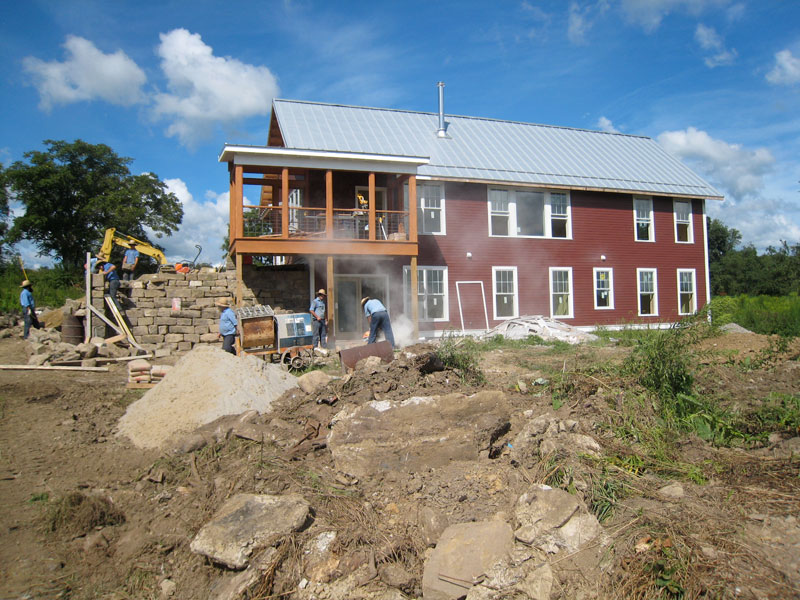
the house is starting to look anchored to the site
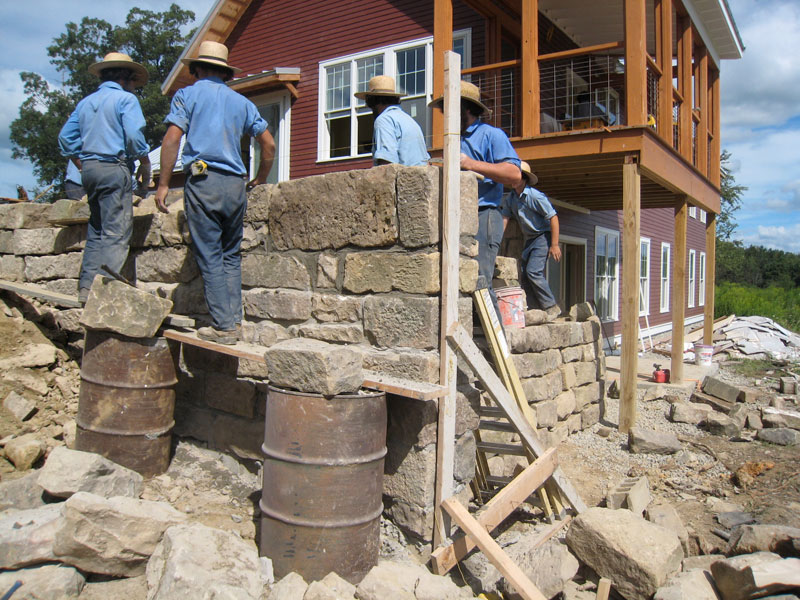
best part of the wall is the enormous stone near the end of the barn foundation wall
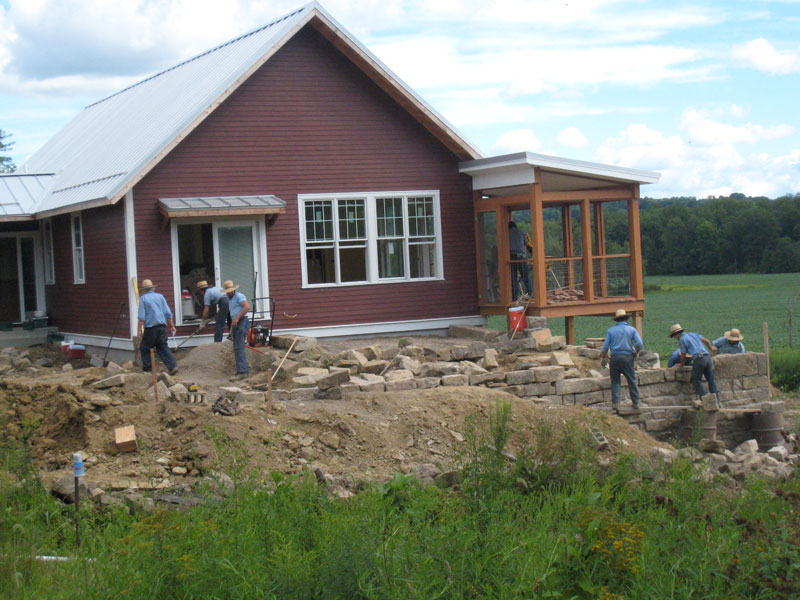
the ground and the wall is finally high enough to begin the upper patio portion.
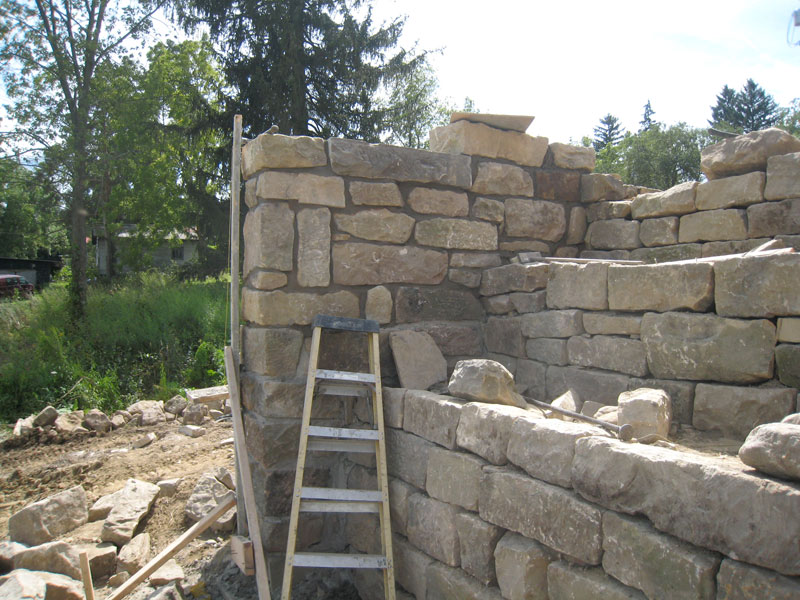
back side of the rebuilt barn foundation wall
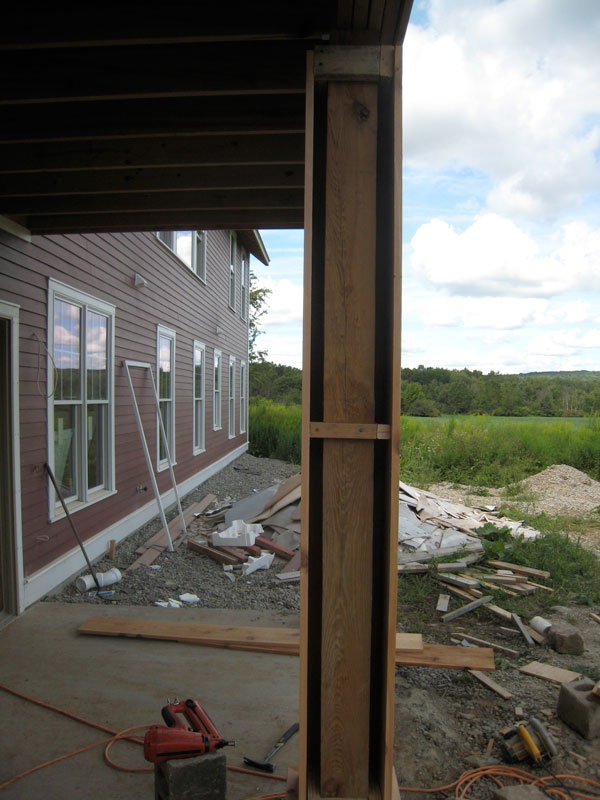
cladding the lower screen porch columns in cedar to make them more robust looking
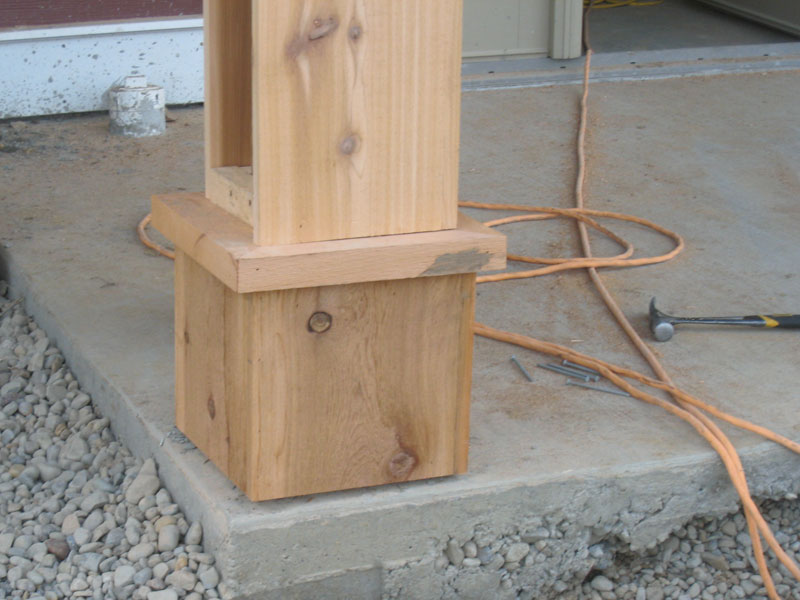
base detail
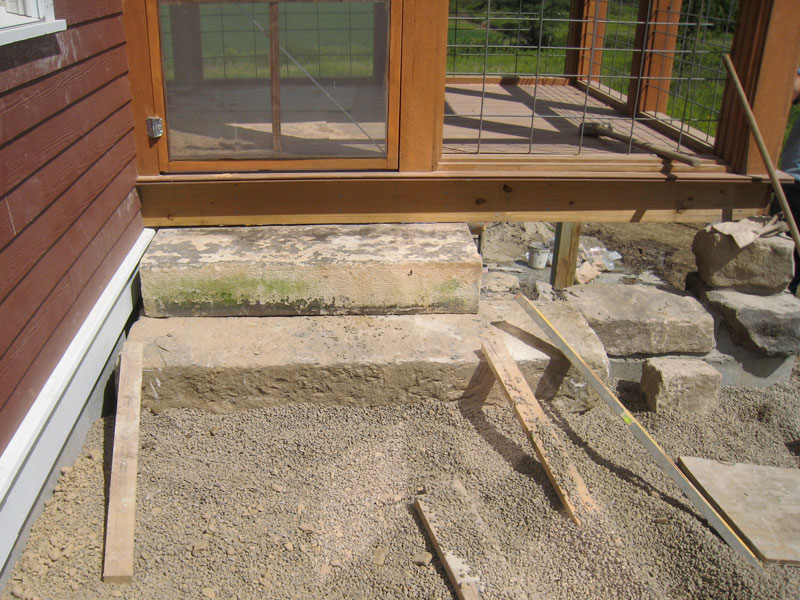
steps into the screen porch from upper patio
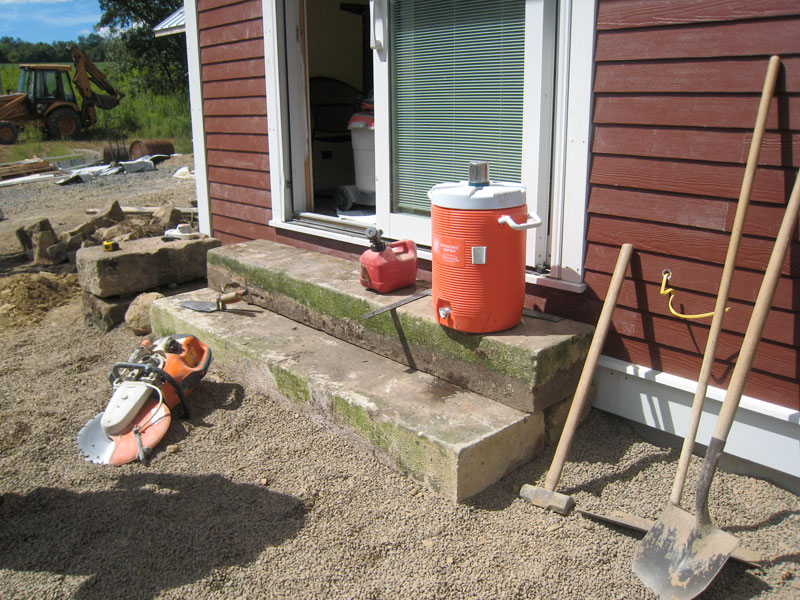
7'-4" long stone steps into the kitchen reused from the farm. awesome.

No comments:
Post a Comment