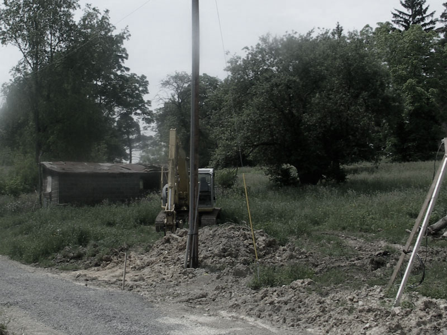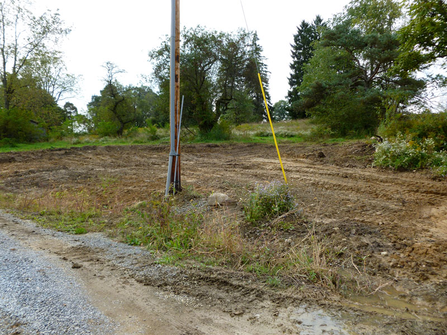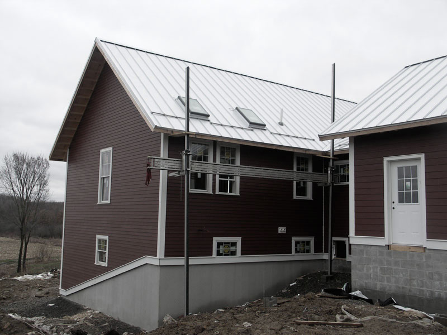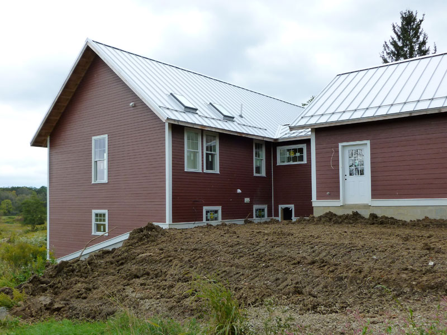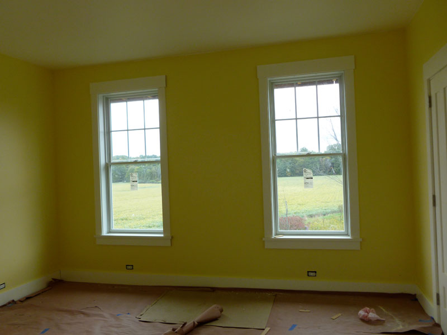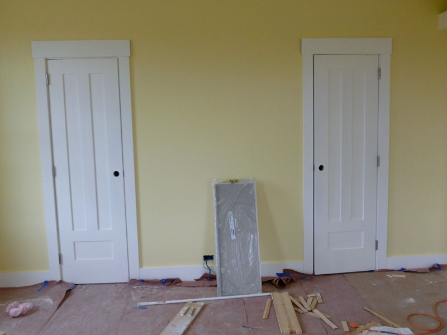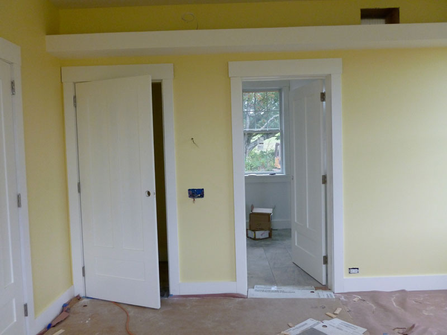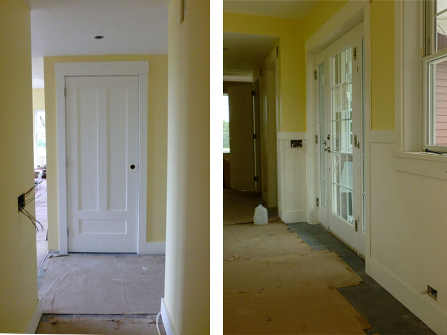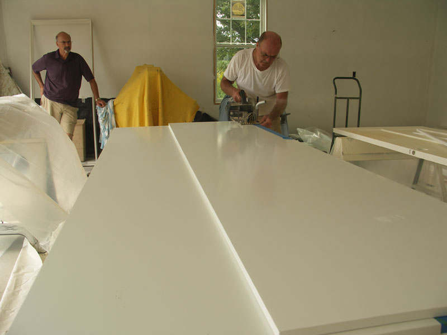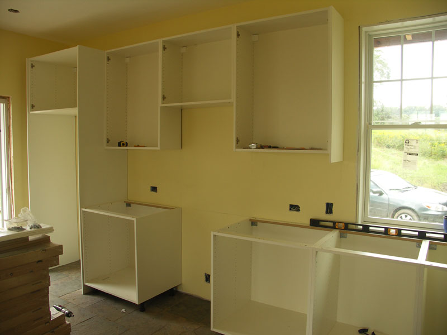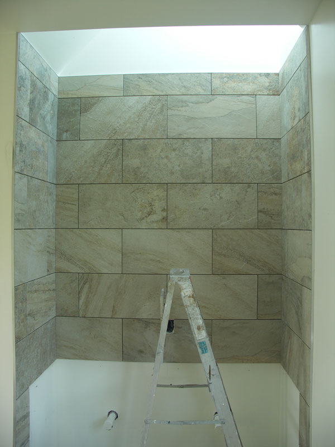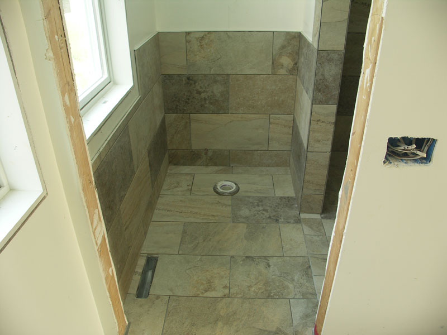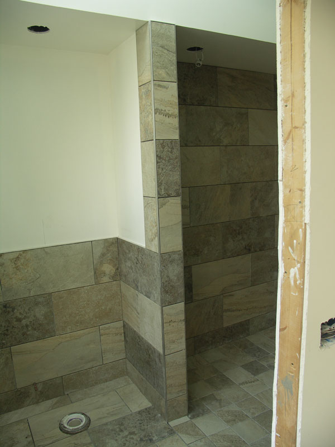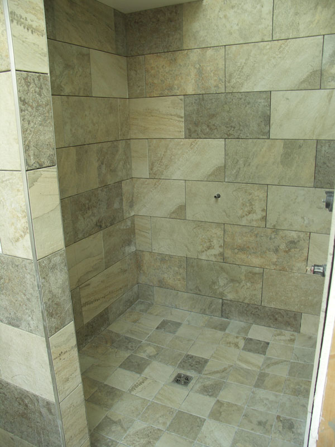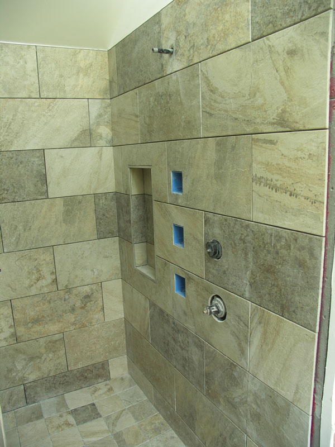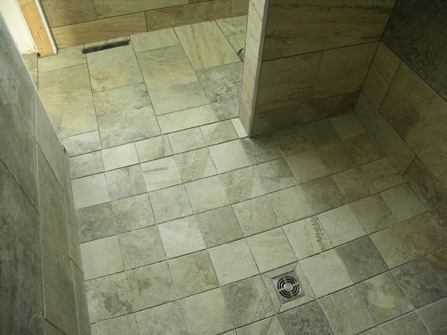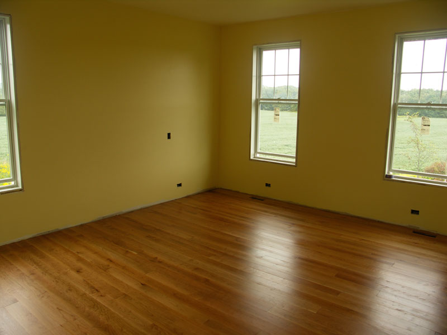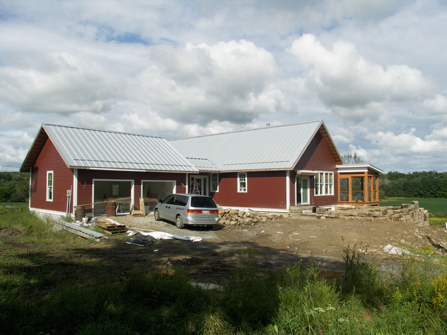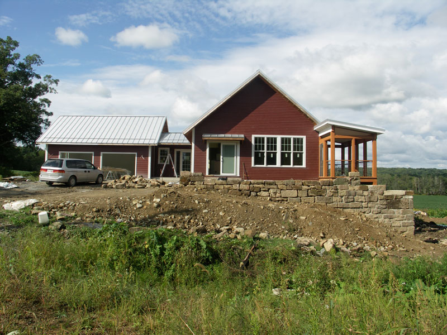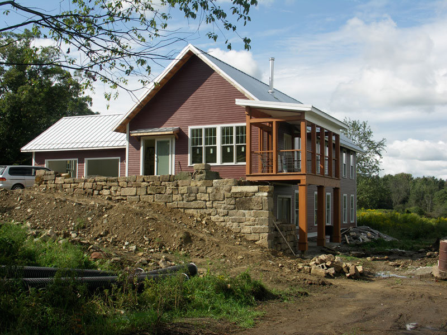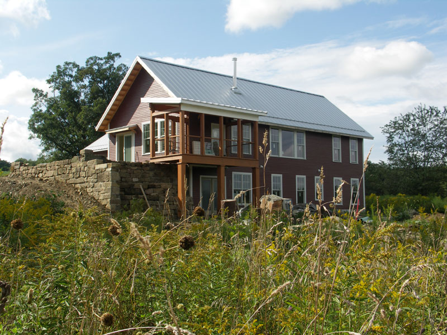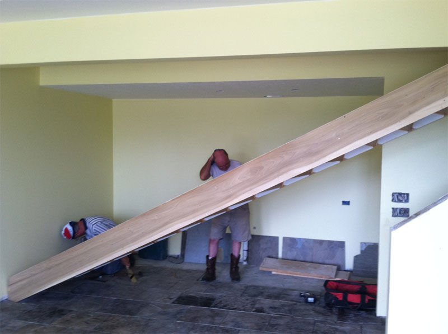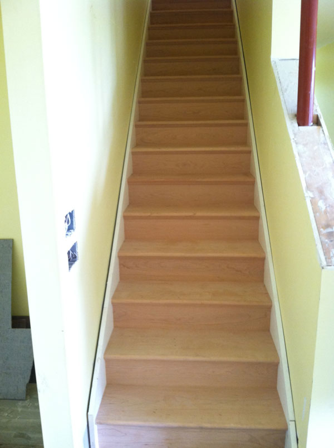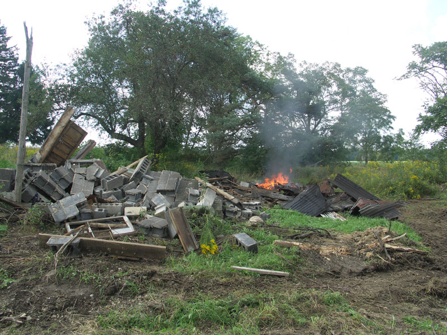
chicken coop is being recycled as fill on the north side of the house
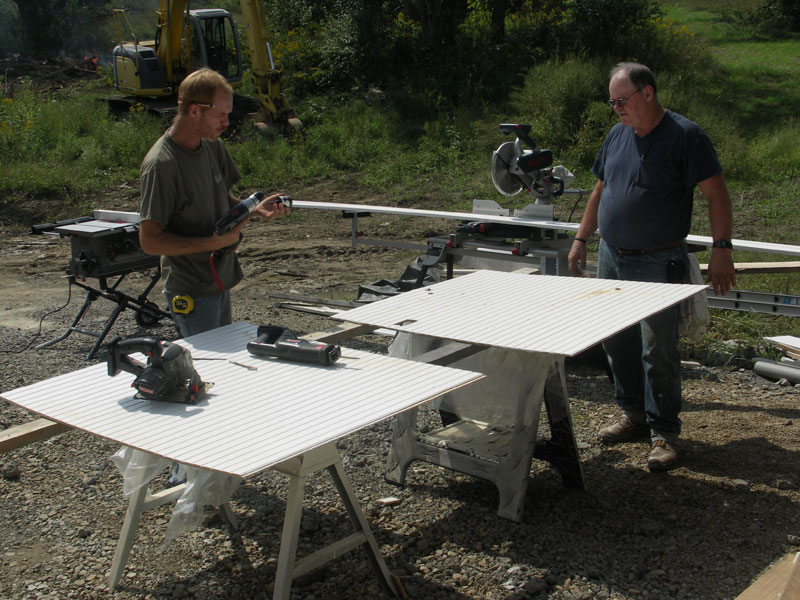
uncle steve brought in help. cousin steve will get all the trim going.
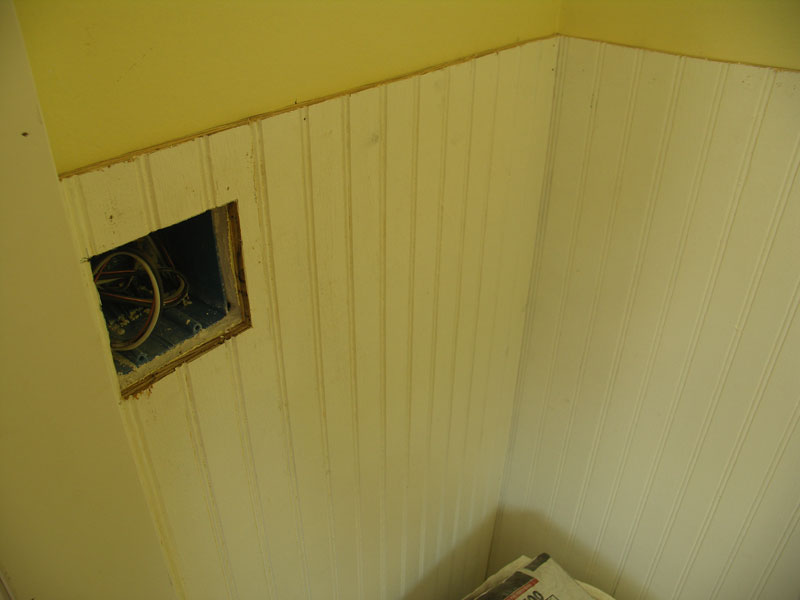
stevie threw in some beadboard for the powder room
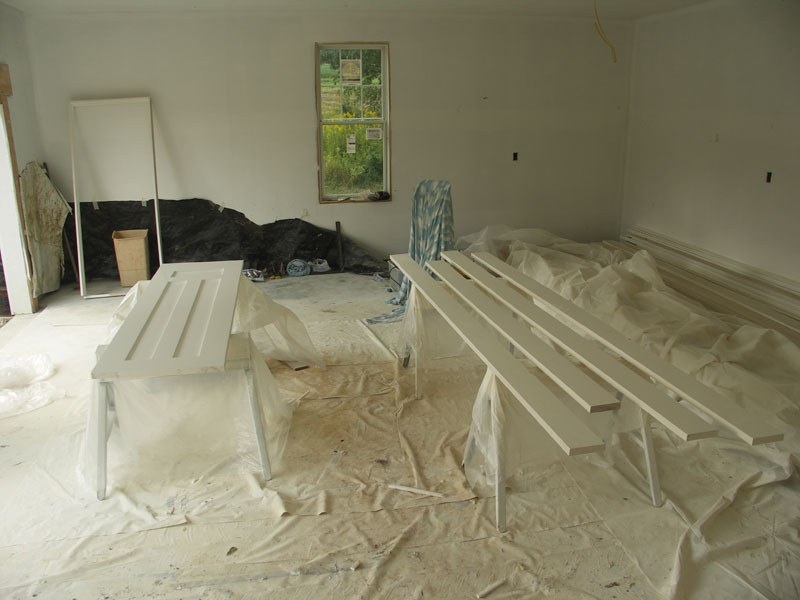
the missing window sills arrived. uncle steve is spraying them so stevie can start trimming the windows.
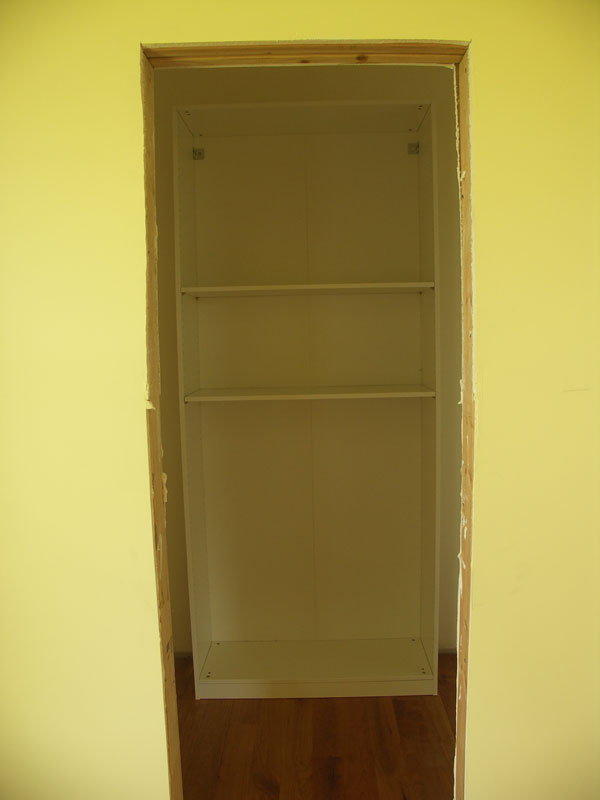
mom and dad and i quickly assembled two giant 39x14x94 cabinets for the master closets before i left for NYC.
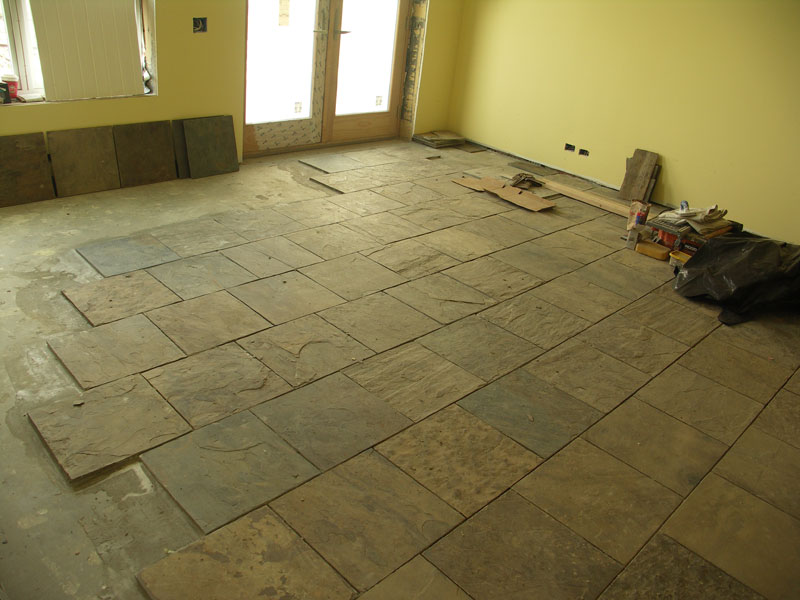
basement slate floors are mostly installed. we can't decide on a grout color yet. something gray/brown/green maybe.
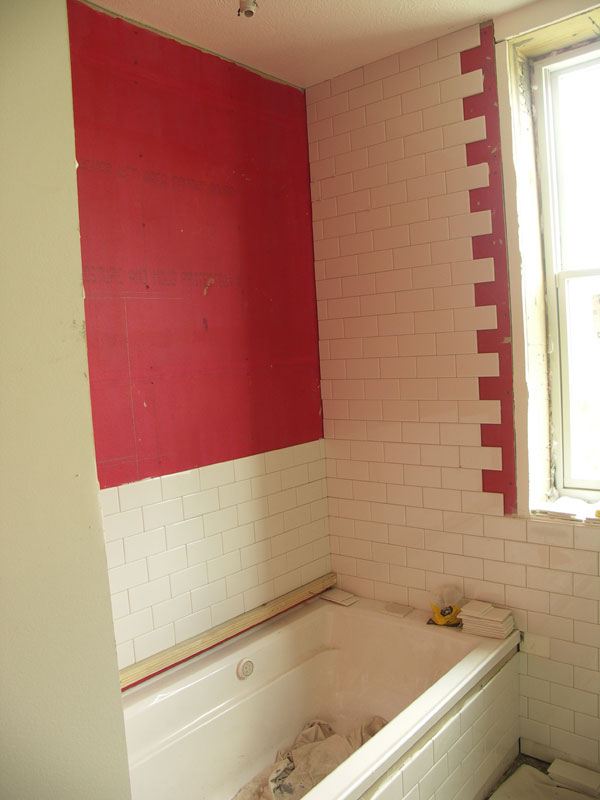
subway tile in the guest bathroom
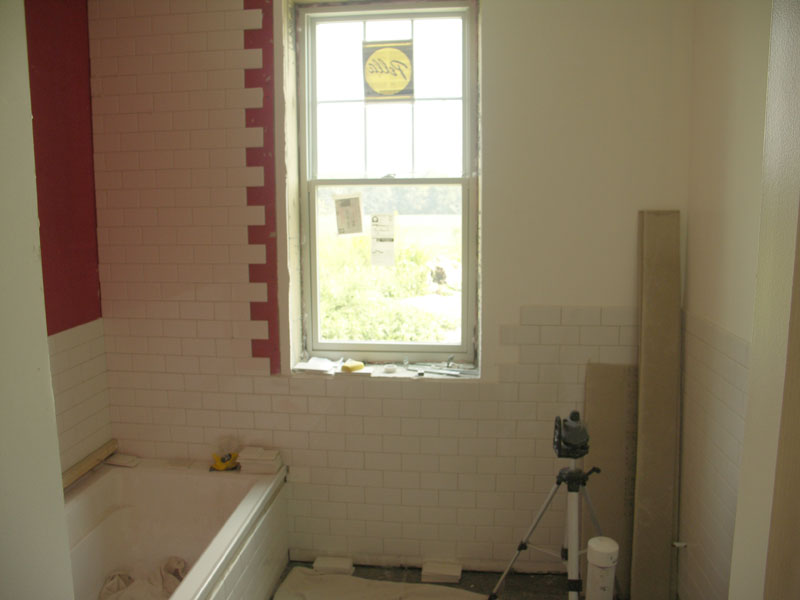
subway tile
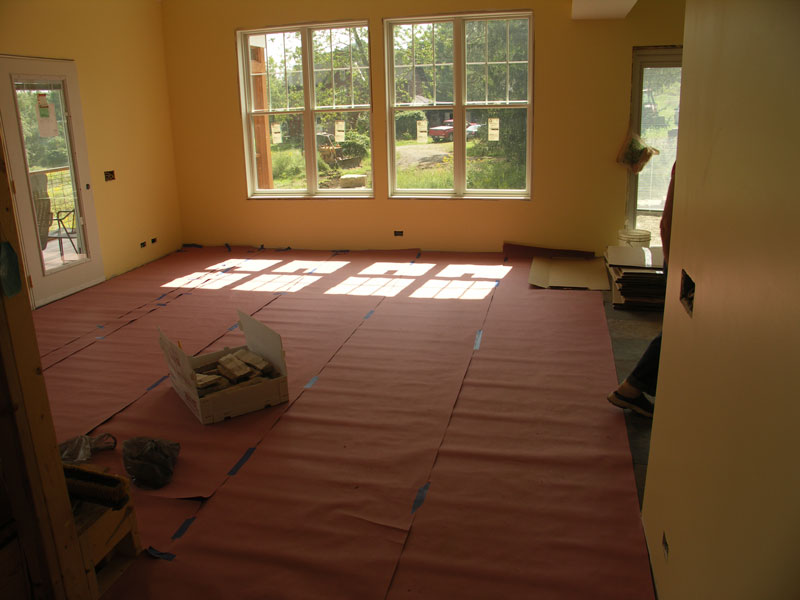
the wood floors got their thrid coat of poly yesterday, so dad covered them in paper for protection.
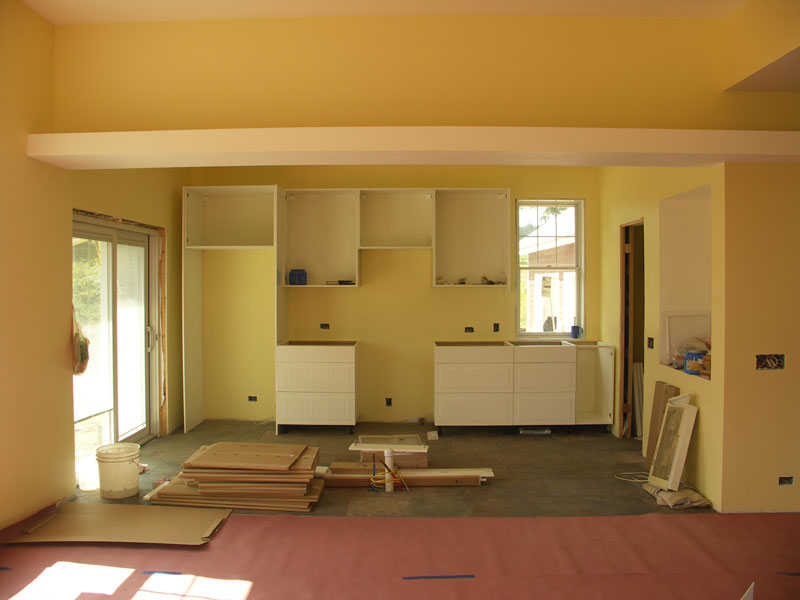
and i installed the base cabinets along the back wall of the kitchen and put in all the drawers. next up is the island!
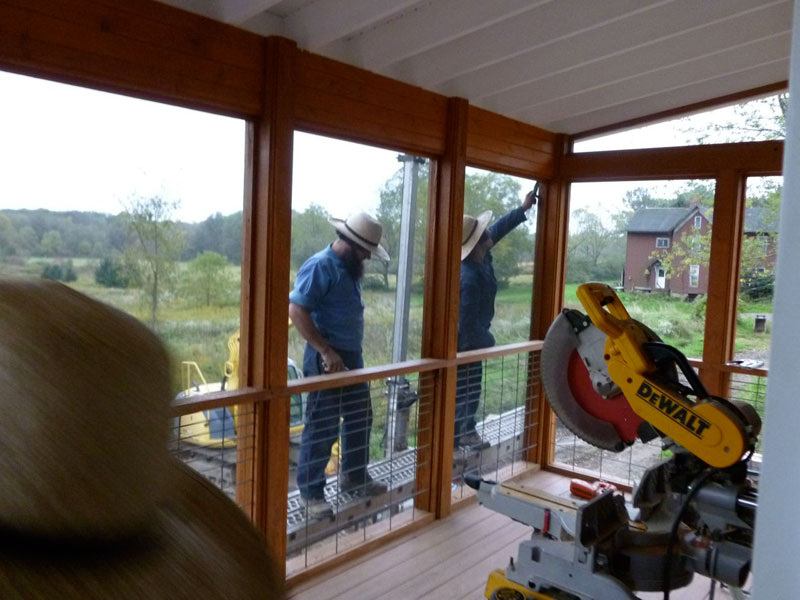 the Hostetler crew came back to put the screens on the porch
the Hostetler crew came back to put the screens on the porch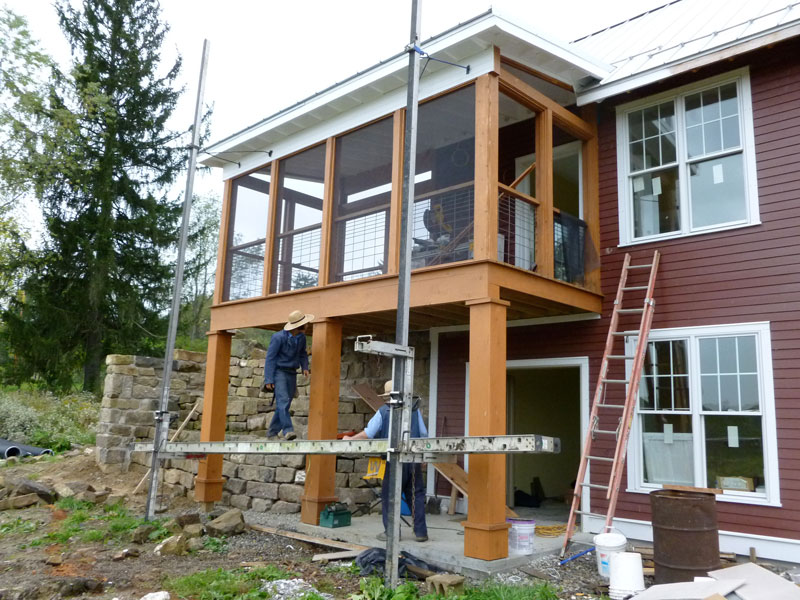 Dad said the screens are pretty open and don't interrupt the view at all.
Dad said the screens are pretty open and don't interrupt the view at all.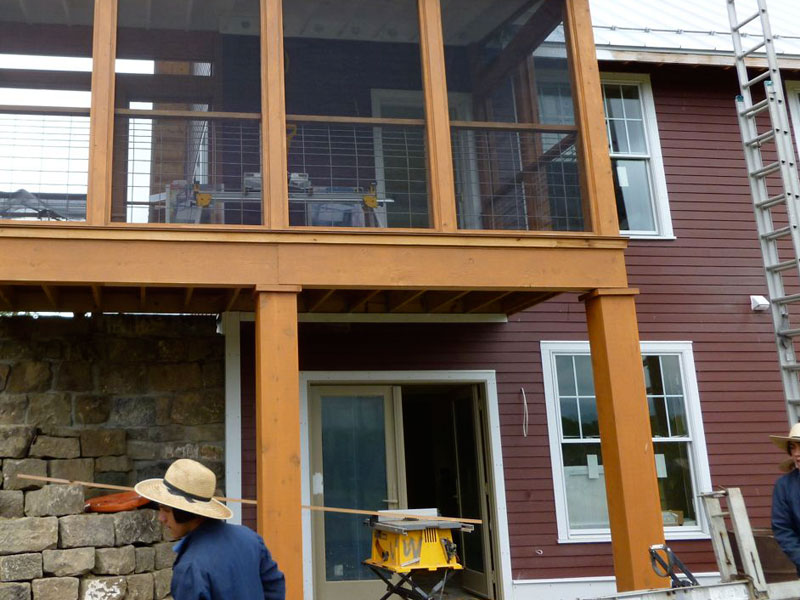 the guys also added some cedar trim to conceal the porch floor beams and... some other stuff.
the guys also added some cedar trim to conceal the porch floor beams and... some other stuff.
 the Hostetler crew came back to put the screens on the porch
the Hostetler crew came back to put the screens on the porch Dad said the screens are pretty open and don't interrupt the view at all.
Dad said the screens are pretty open and don't interrupt the view at all. the guys also added some cedar trim to conceal the porch floor beams and... some other stuff.
the guys also added some cedar trim to conceal the porch floor beams and... some other stuff.
