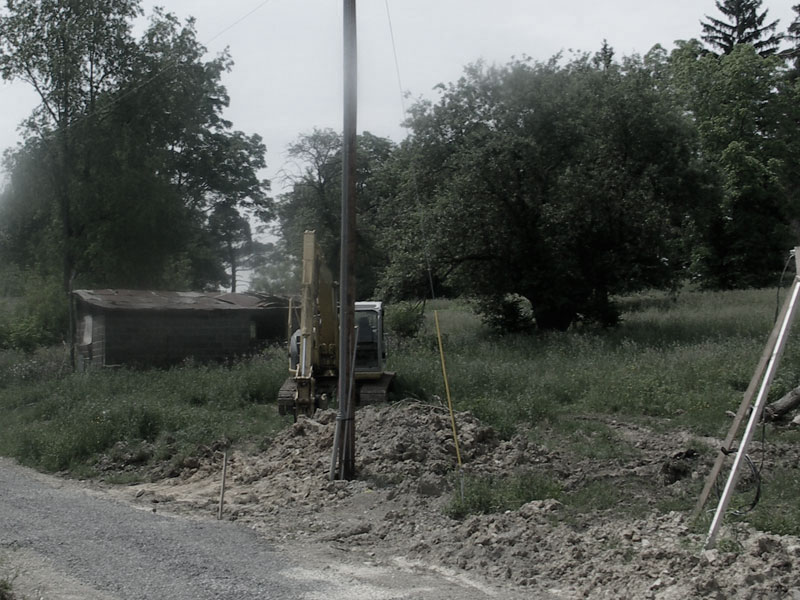
before: chicken coop is near collapse and not a pretty sight
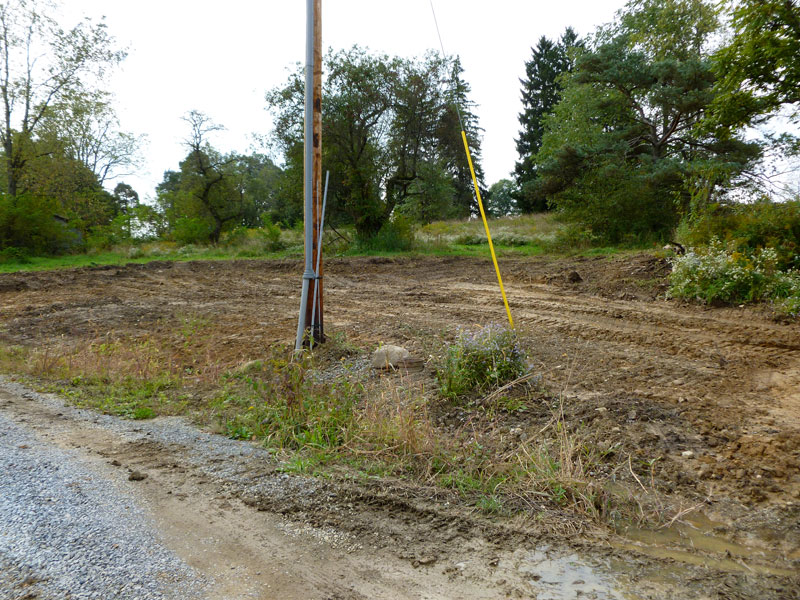
after:cleaned up yard?
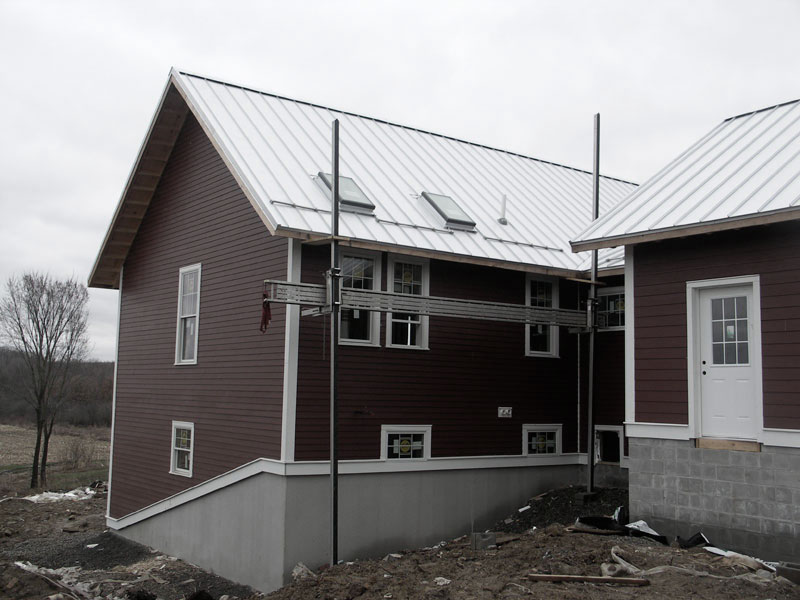
before: back of house needs a lot of fill
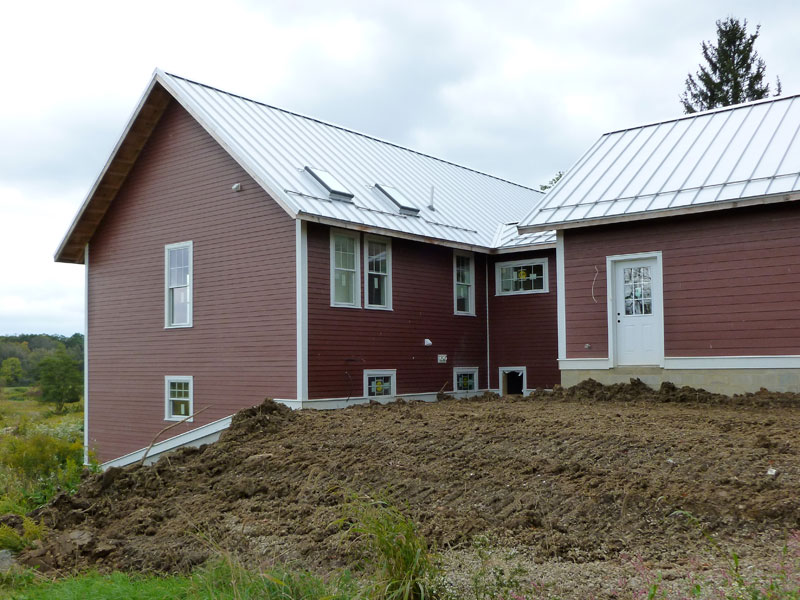
after: dirt from chicken coop area starts to fill in around house and garage.
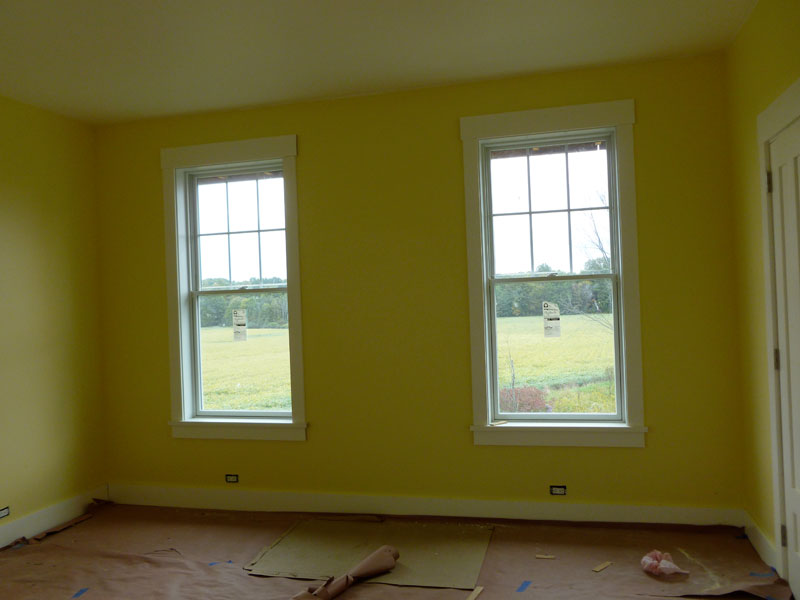
inside, some windows are trimmed out. and look, outlets. don't listen to electricians when they tell you that outlets need to be 18" above the floor or that horizontal orientation is too hard.
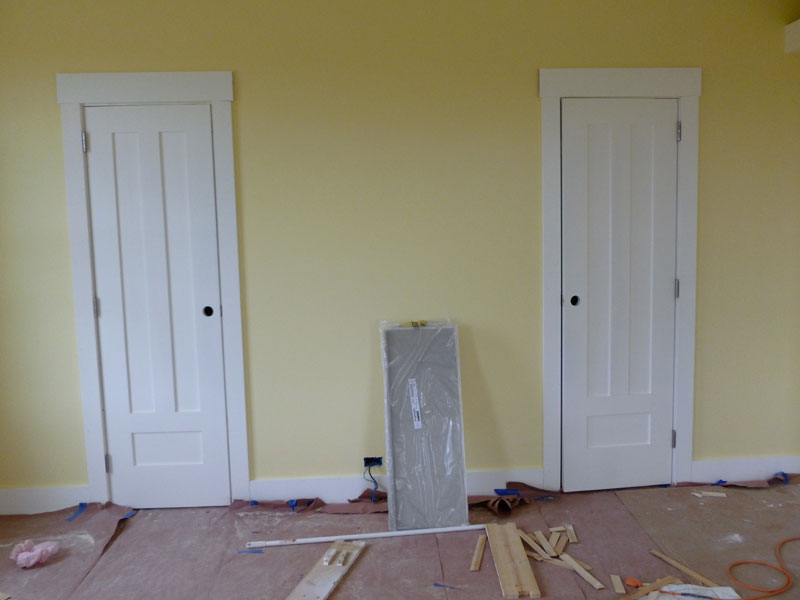
some doors installed and trimmed out. these are the walk-in closets in the master bedroom.
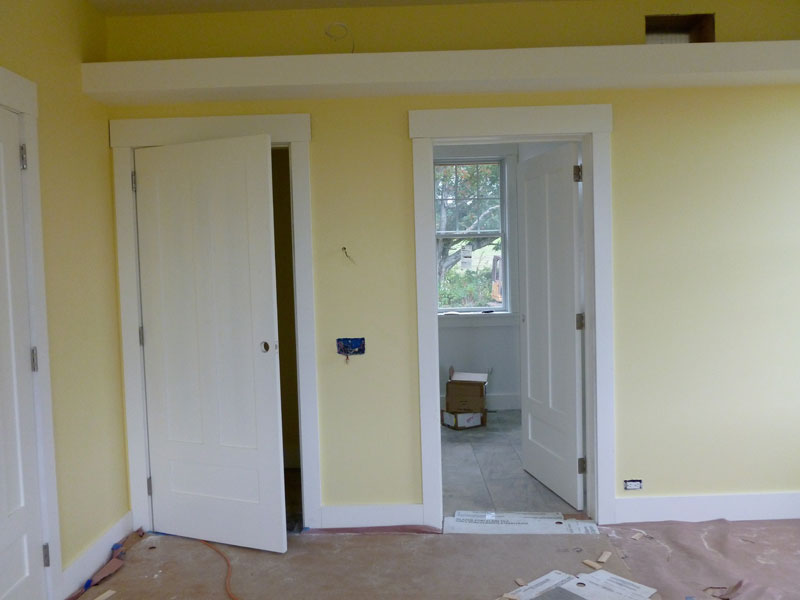
master bedroom door to hall and master bath
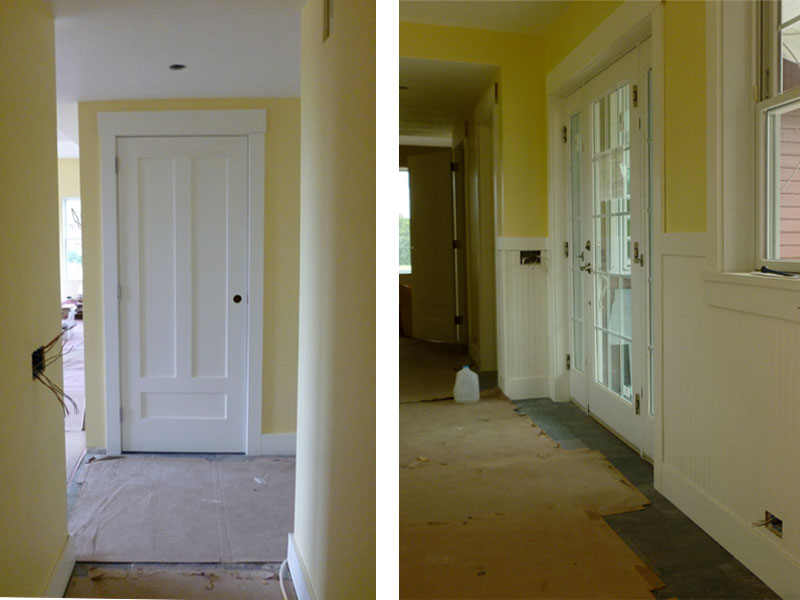
stair to basement and hall baseboards; beadboard in the entry foyer

WOW! It's looking GREAT! Can't believe how much is getting done!
ReplyDeleteLove the before and after pictures! Good job posting!!!
ReplyDelete