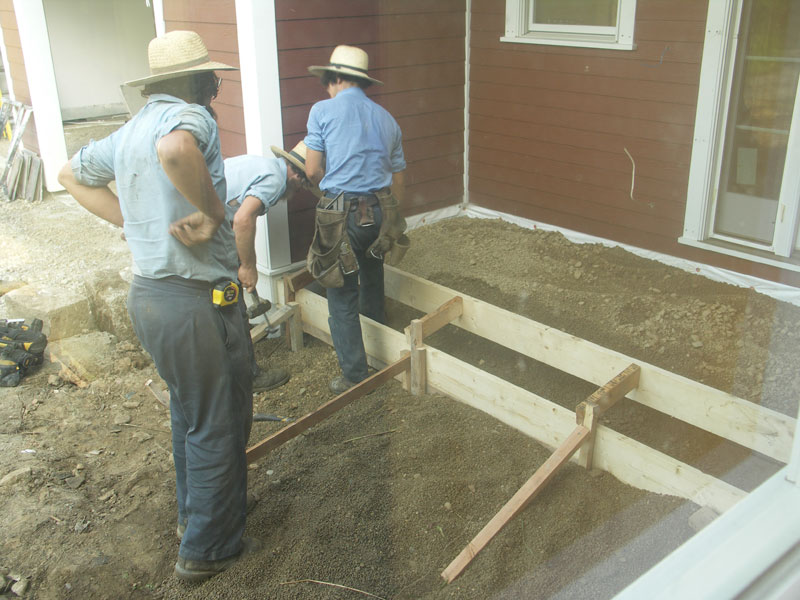
formwork for the concrete front porch and steps
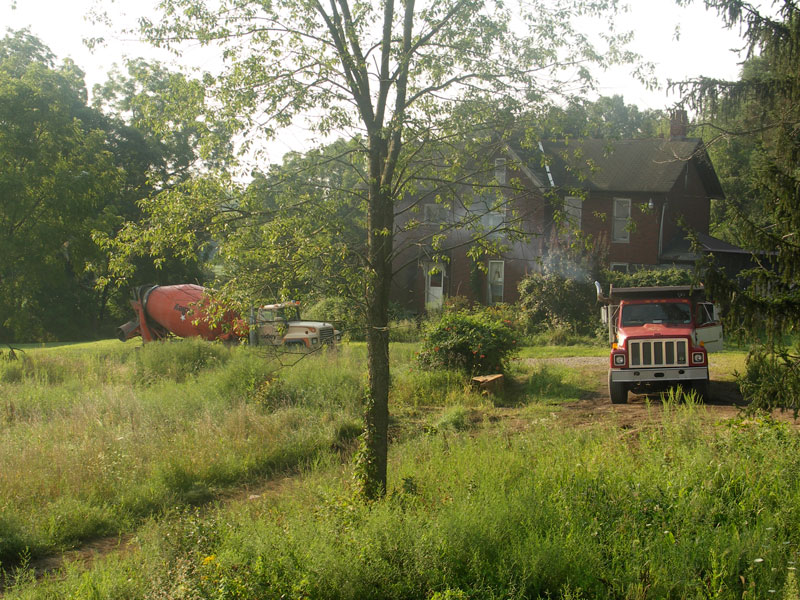
here comes the concrete truck
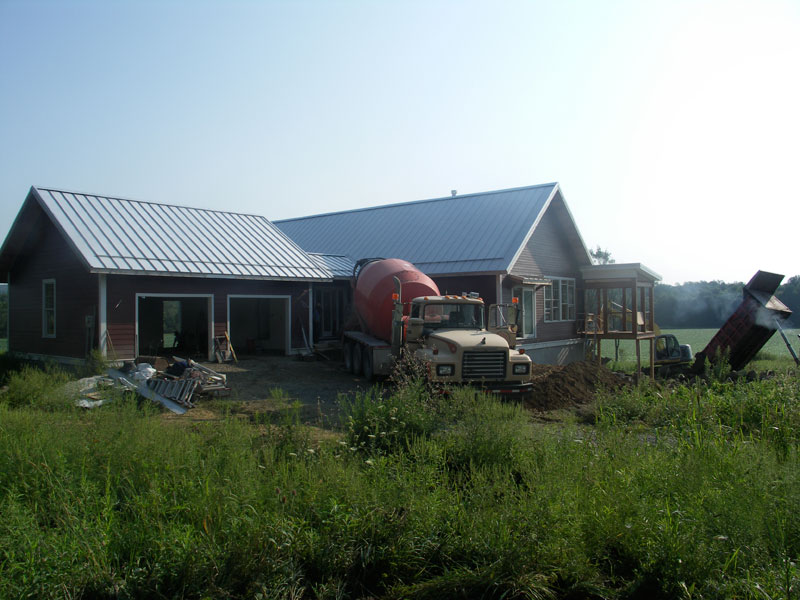
pouring the front porch
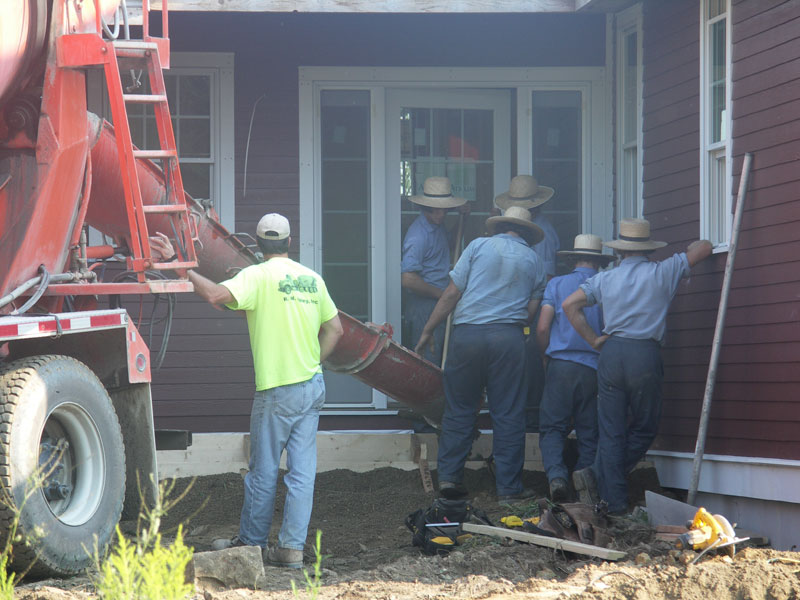
the concrete team
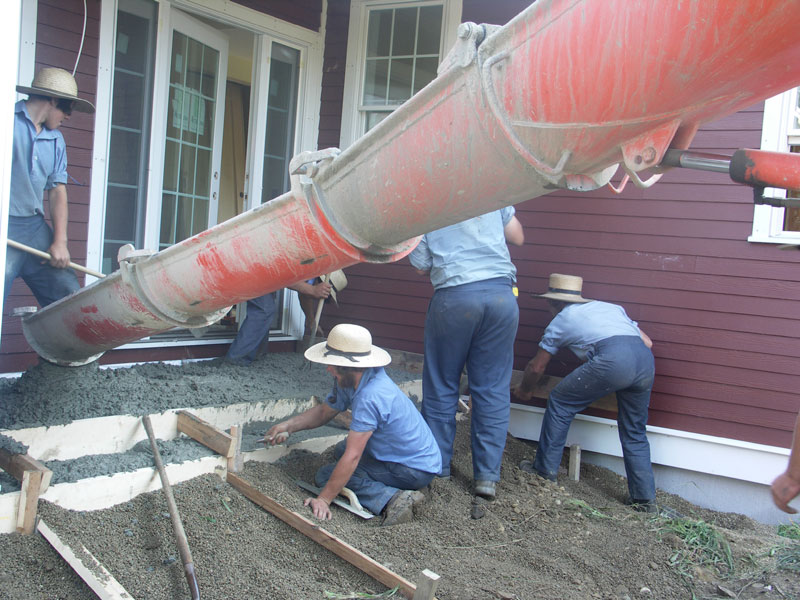
apparently a good time to smoke a pipe is when you are spreading concrete
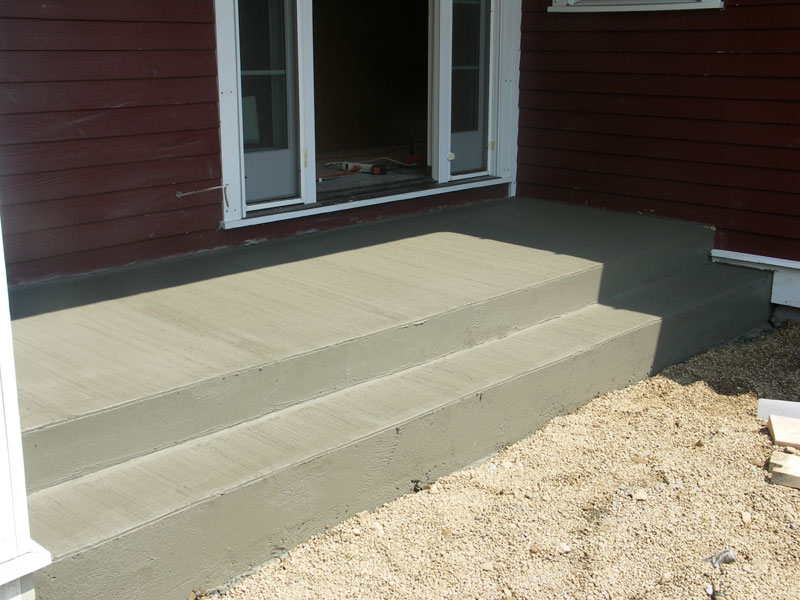
the front porch after some floating and broom sweeping
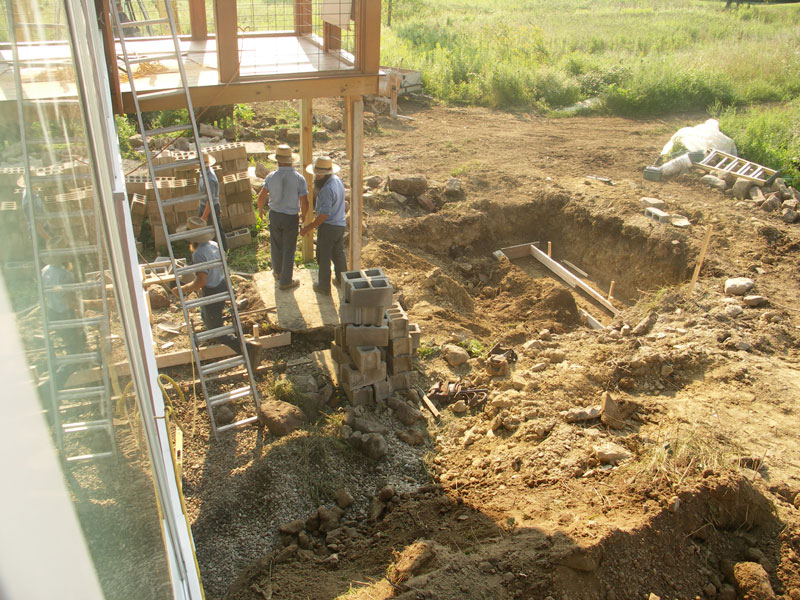
before the concrete came, the guys made formwork for the wall footings
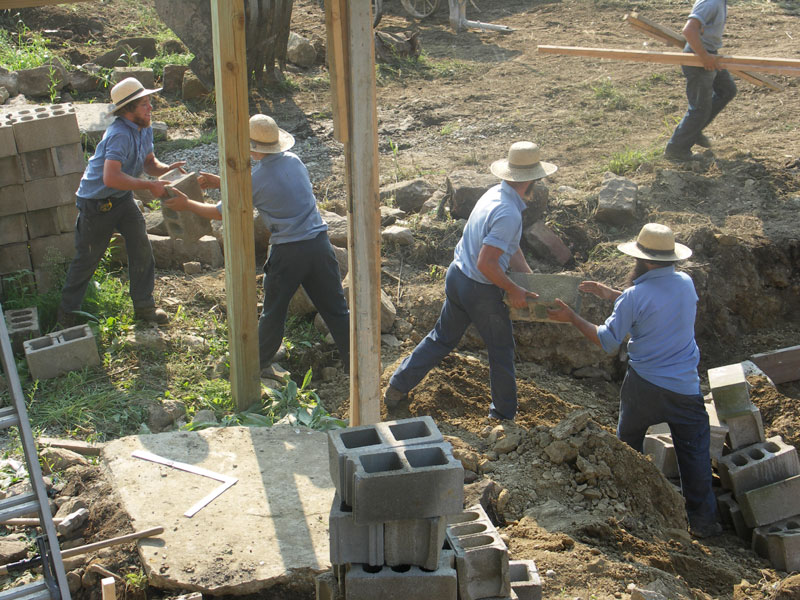
bringing over the concrete block
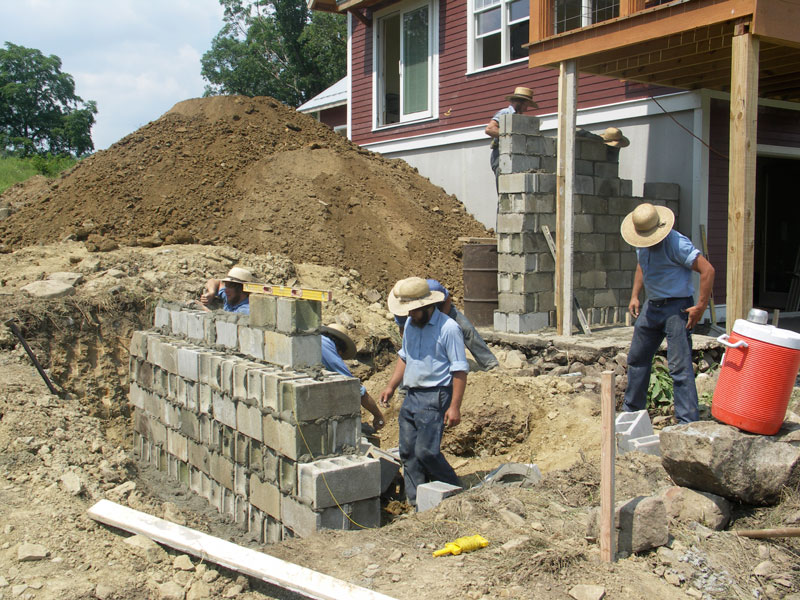
laying concrete block where it won't be seen
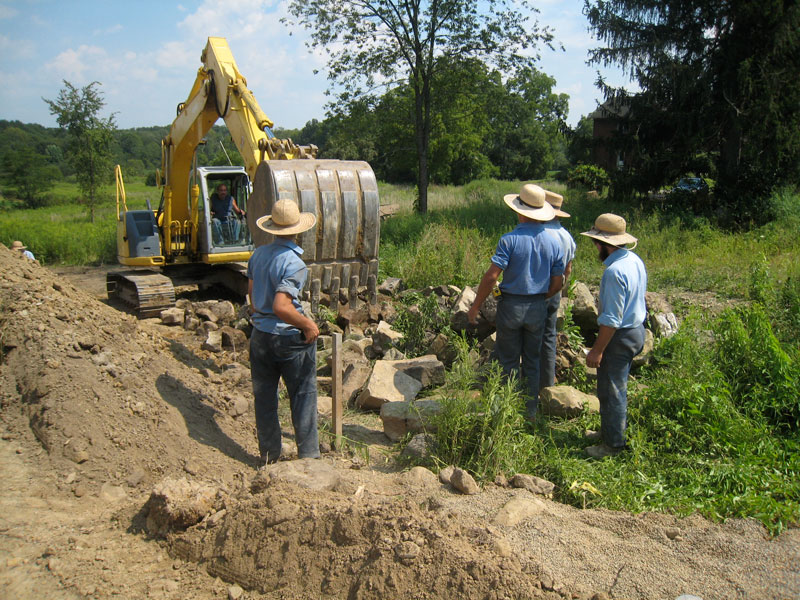
the excavator helps build up the ground
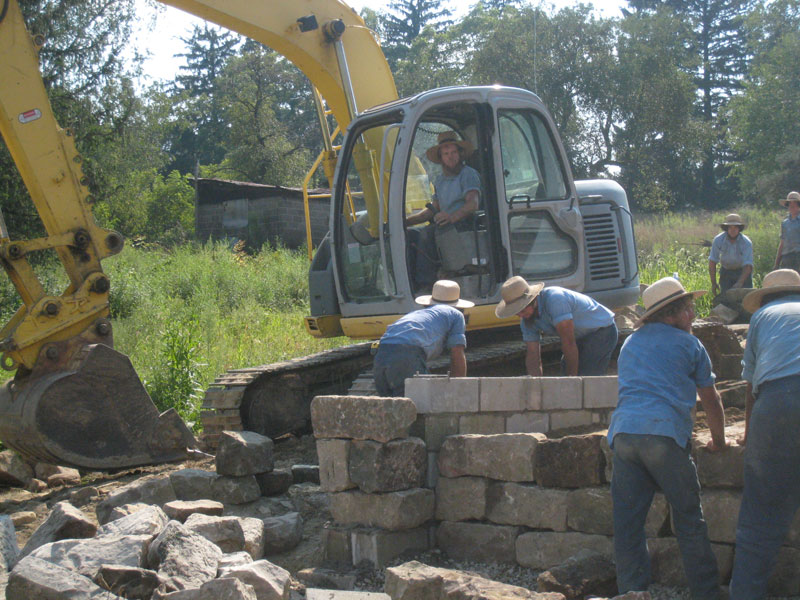
what's wrong with this picture?
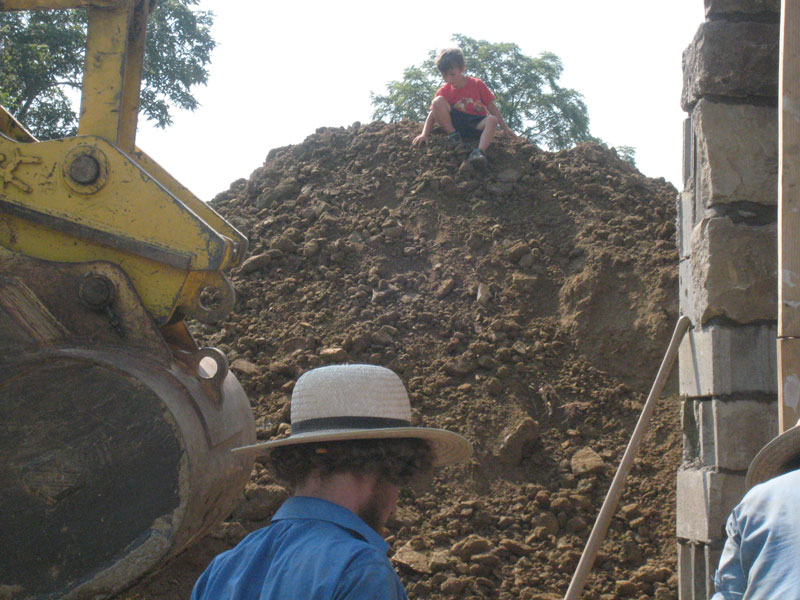
the dirt pile's biggest fan
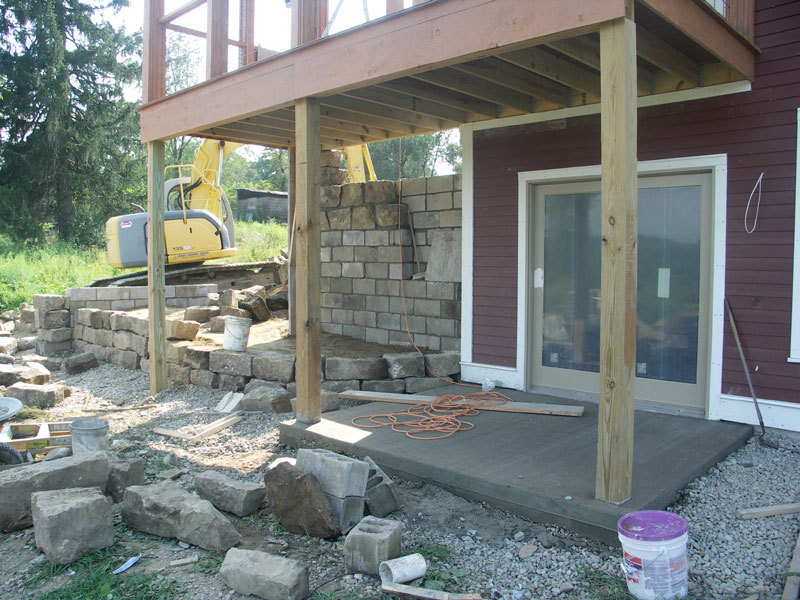
day 1 progress on the stone walls
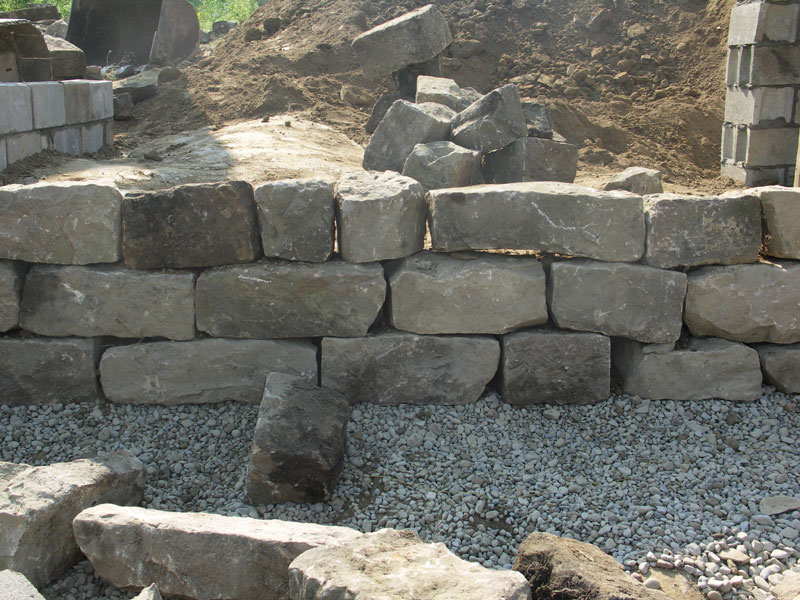
terraced walls are dry-stacked barn stone since they have no deep footings
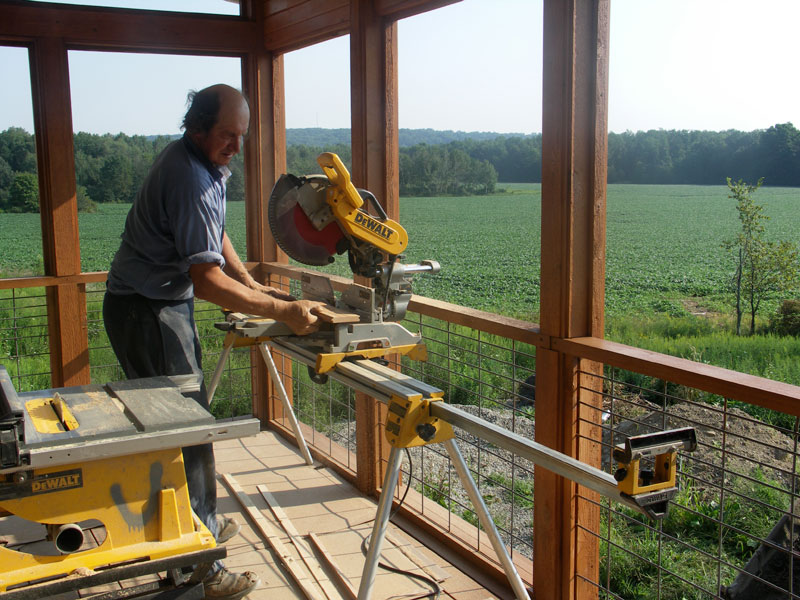
meanwhile, a smaller crew started installing the wood floor upstairs. what a nice view in that chop shop.
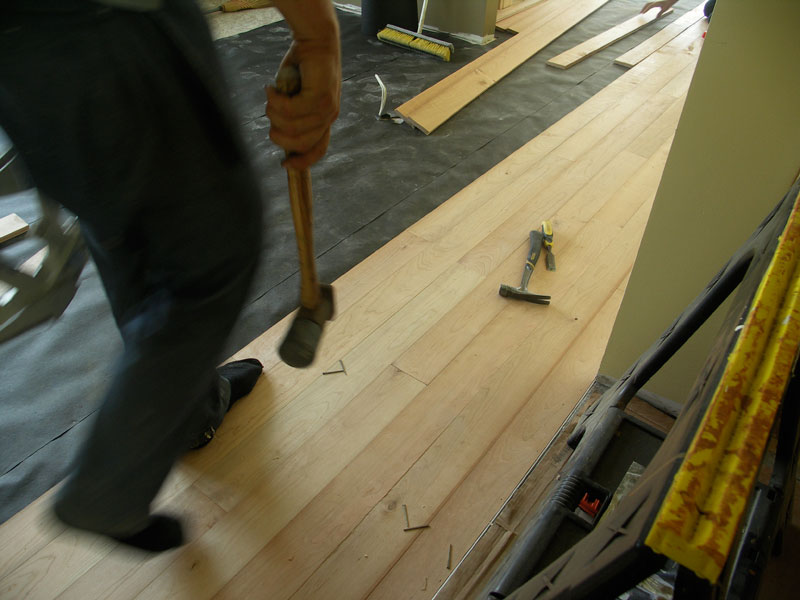
floor installation in the living room
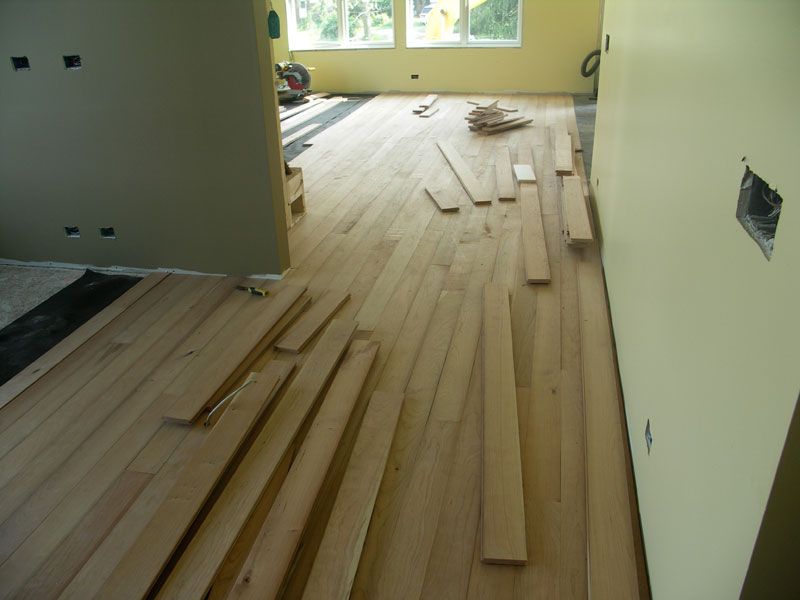
later that day
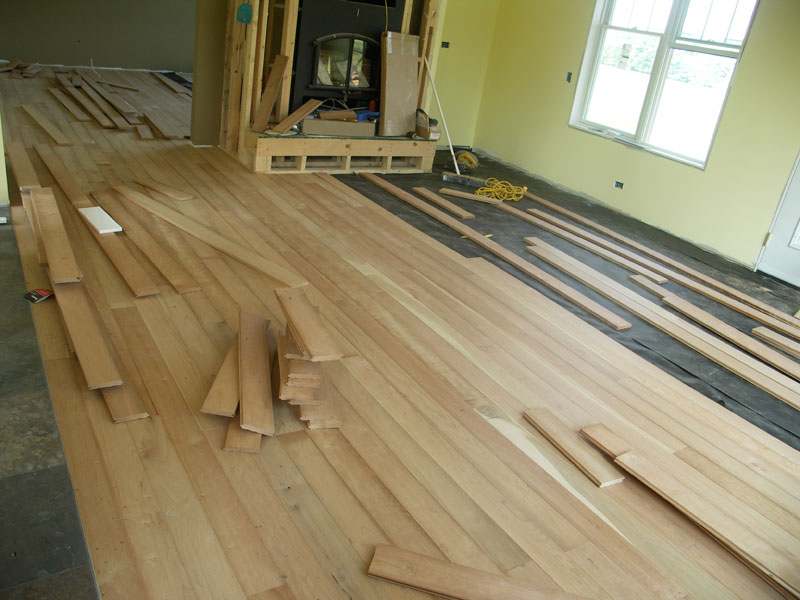
day one progress on the dining room floor
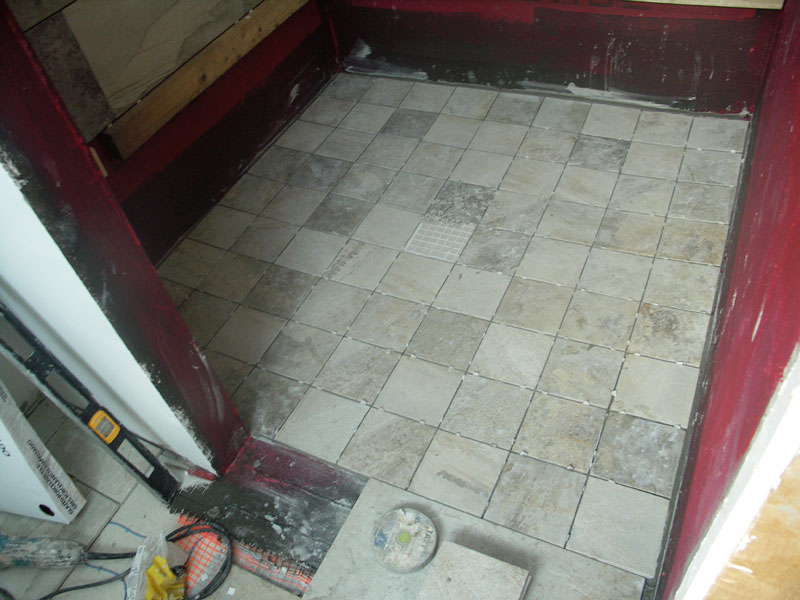 meanwhile, the tile installer worked on the master shower floor
meanwhile, the tile installer worked on the master shower floor

No comments:
Post a Comment