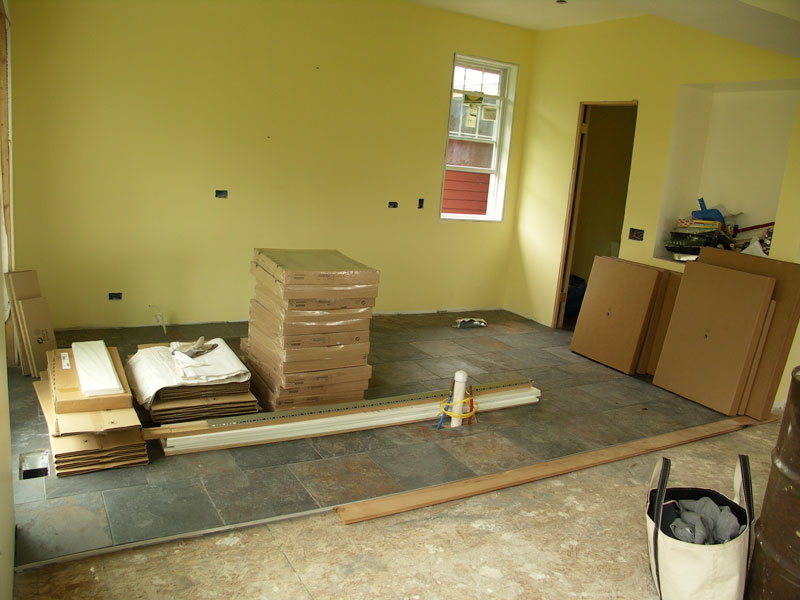
most of the Ikea kitchen cabinets
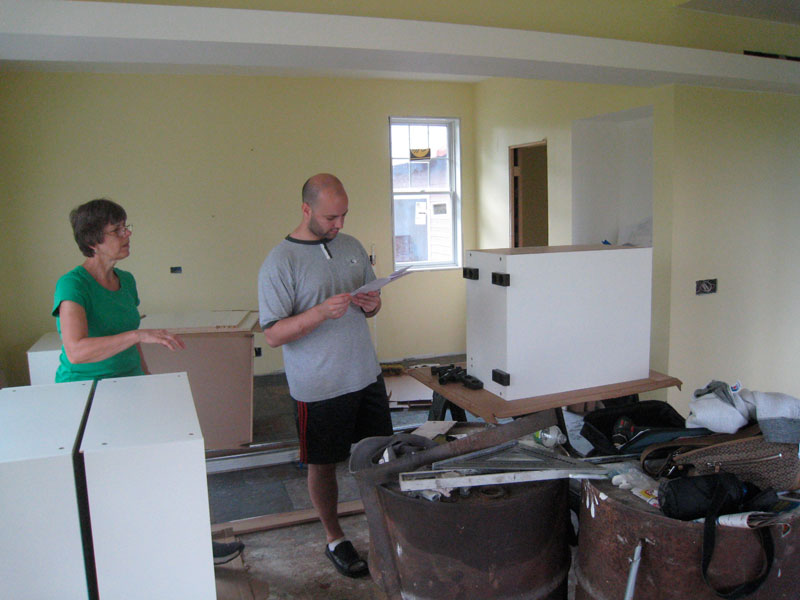
mom and i consulting the directions. why don;t the legs stay on?
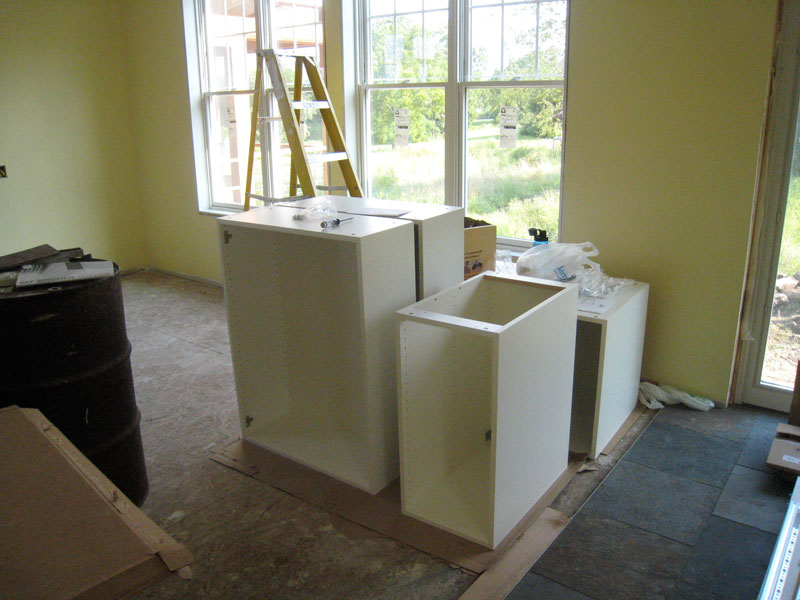
some assembled cabinets
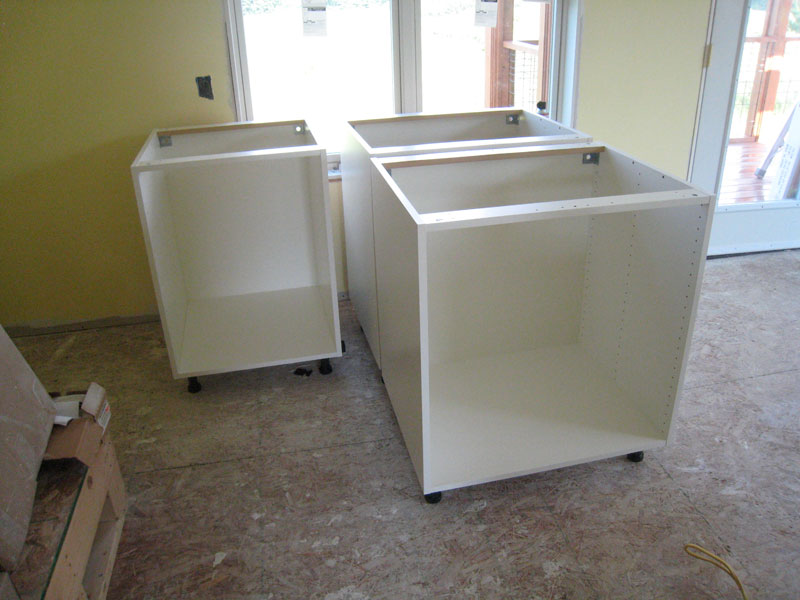
base cabinets. we finished all the cabinets for the main kitchen wall. all that is left are the cabinets for the island.
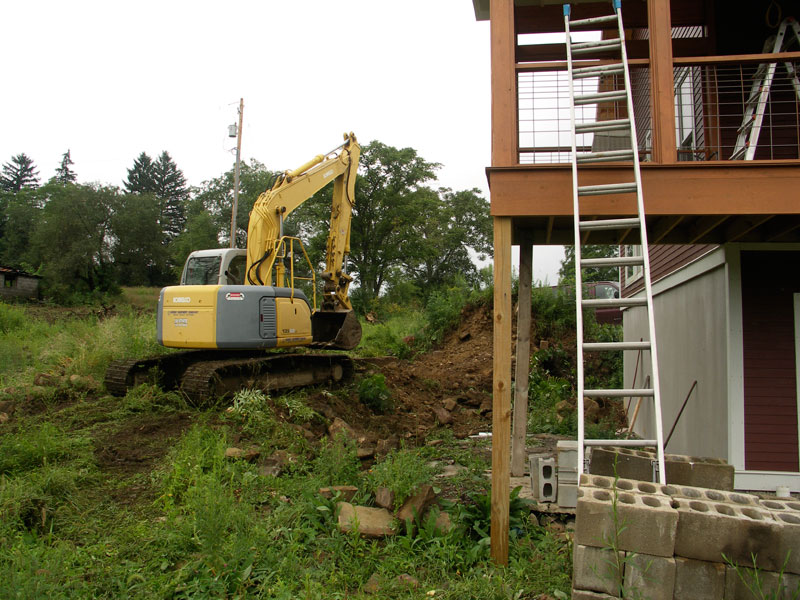
excavator working on filling in the south side
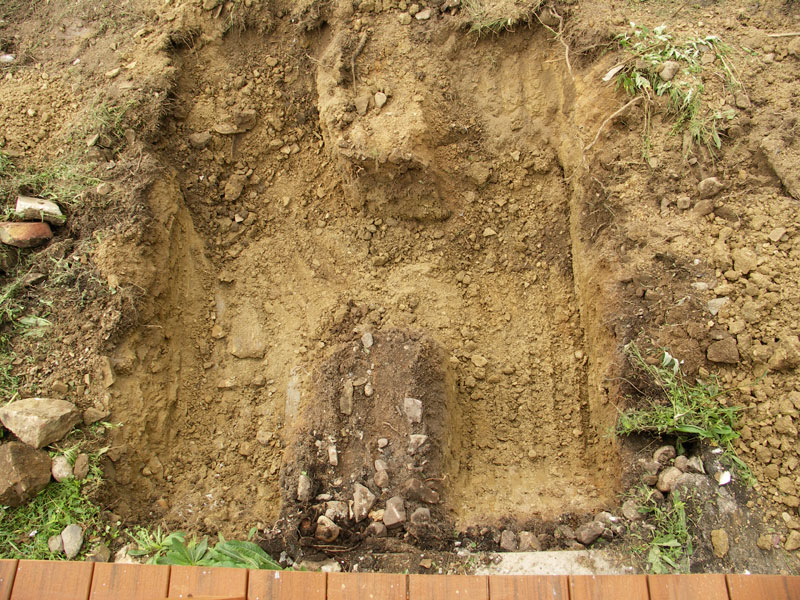
my request for a footing 8’-0” long in a straight line gets me an H-shaped footing.

No comments:
Post a Comment