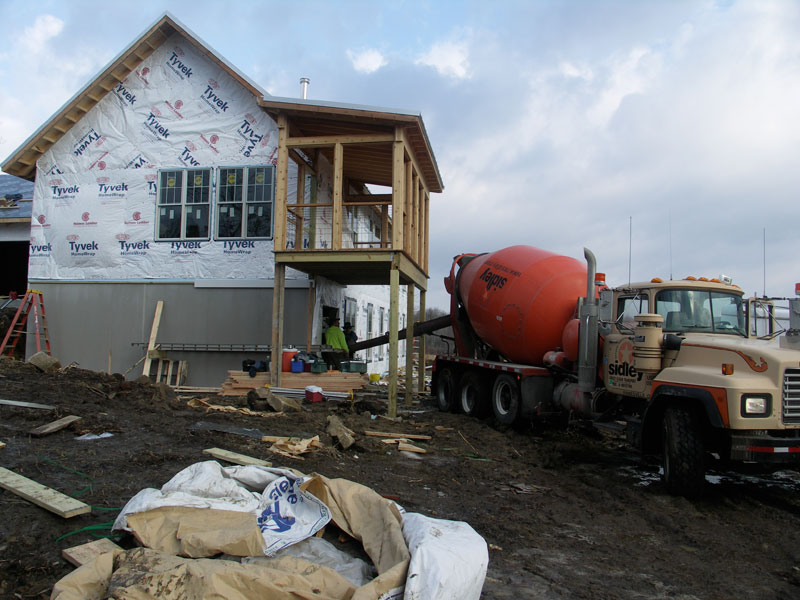
cement truck came to pour the basement floor slab. The driver remarked on our mushy driveway. i said i was worried about getting my car stuck, to which he said, “at least you don’t weigh 80,000 pounds.”
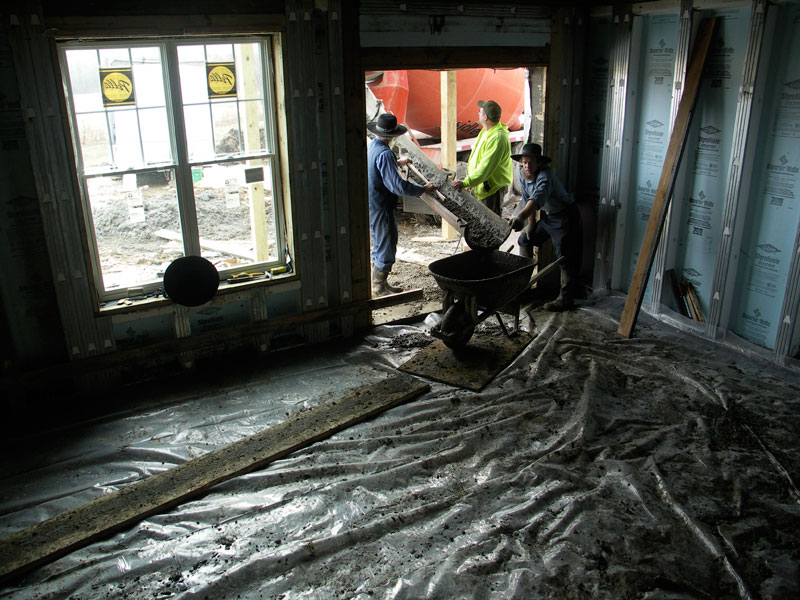
Uncle Ben worked the shoot and one lucky guy hoofed the concrete in a wheelbarrow over to where it was needed.
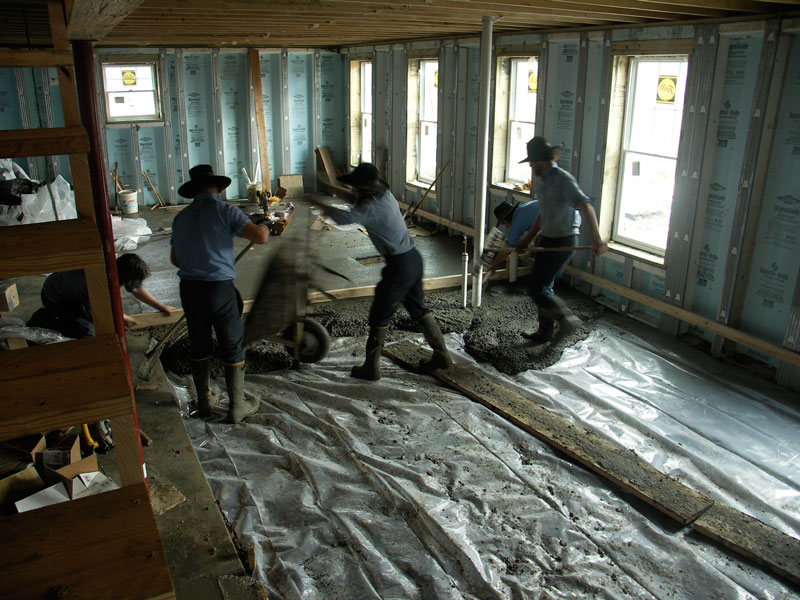
other guys spread the concrete and ran the screed board.
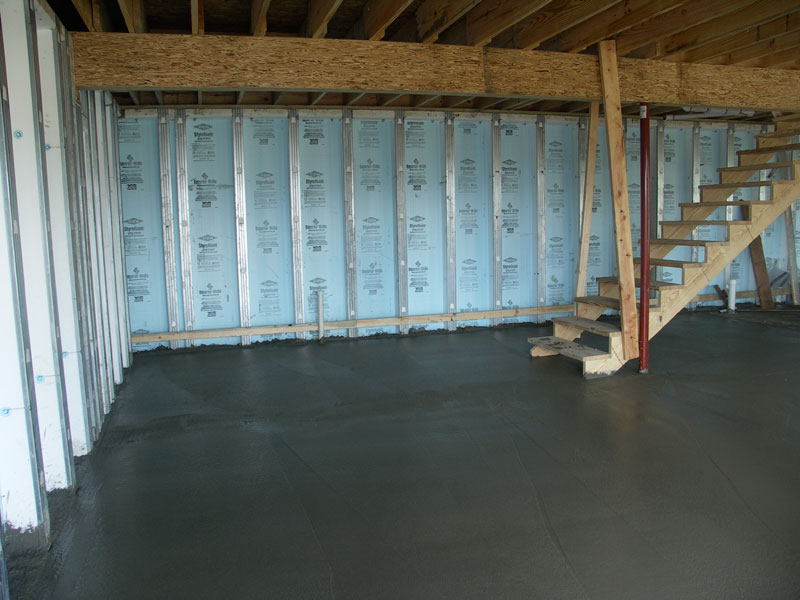
newly completed basement floor. One of the guys came back after this picture was taken and floated the whole floor again on his hands and knees.
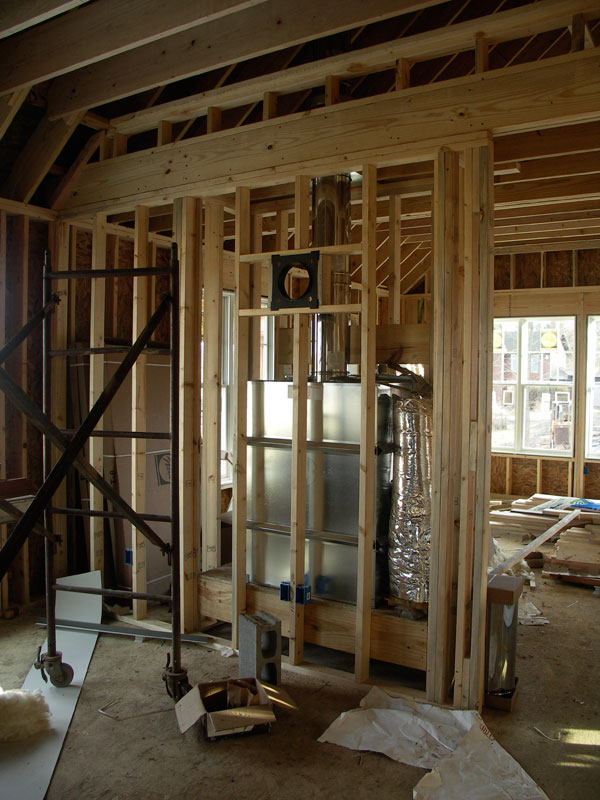
the guys framed an opening for dad’s favorite thing to talk about - the fireplace gravity vent to the living room.
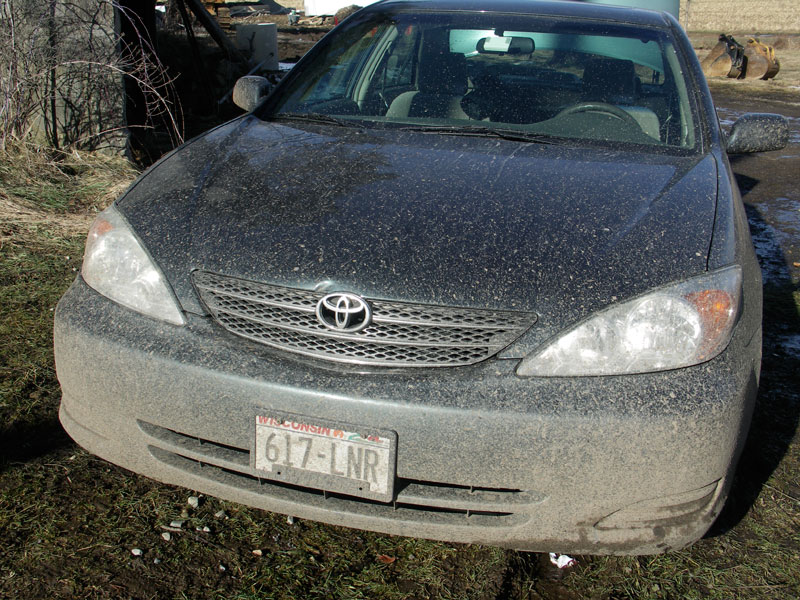
while not the most suitable construction vehicle, it has served me well so far. i was feeling bad about the coating of salt from last week’s drive through a snow storm, and now i’ve added a new layer. the driveway is a mess near the house.
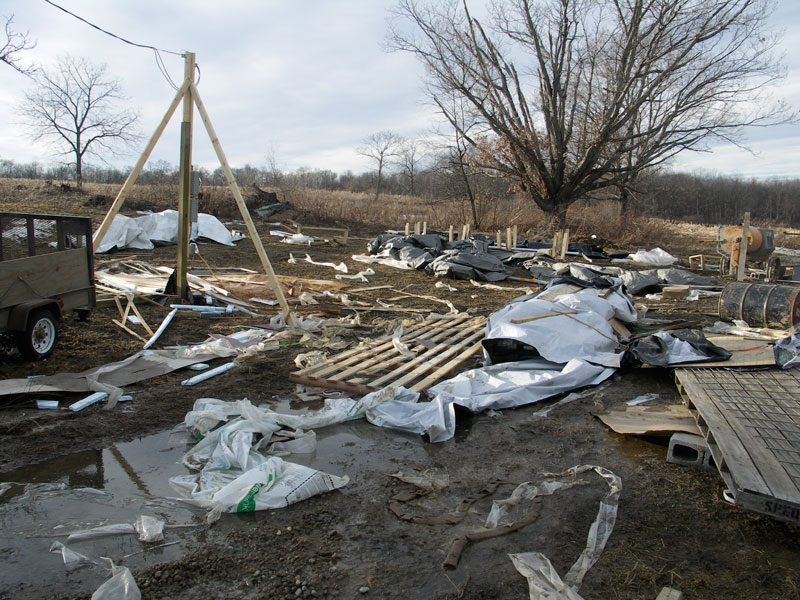
not a tornado, but it looks like it. all the siding came with a plastic sheet that had to be peeled off, and the steel roofing panels came in wood crates. i retrieved a 4x8 sheet of rigid insulation that blew all the way across the lower field. not an easy task in the wind this afternoon.
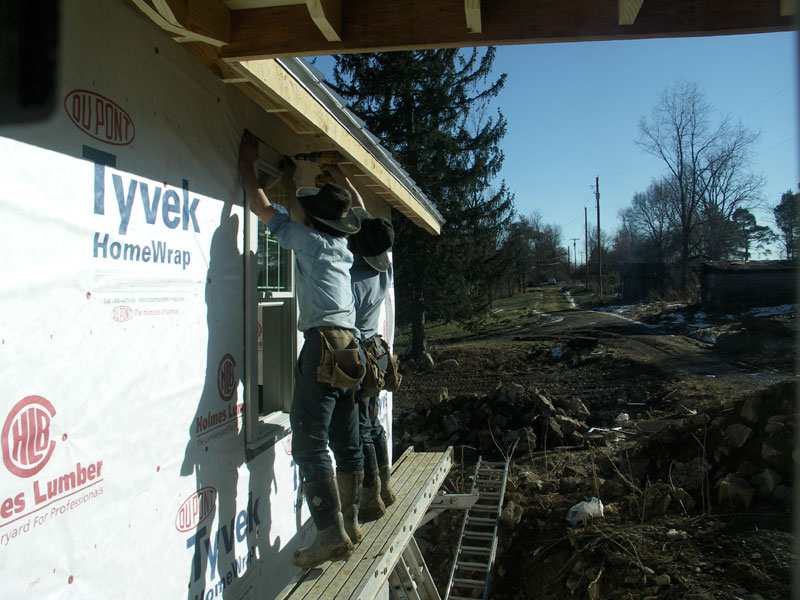
installing window trim on the house
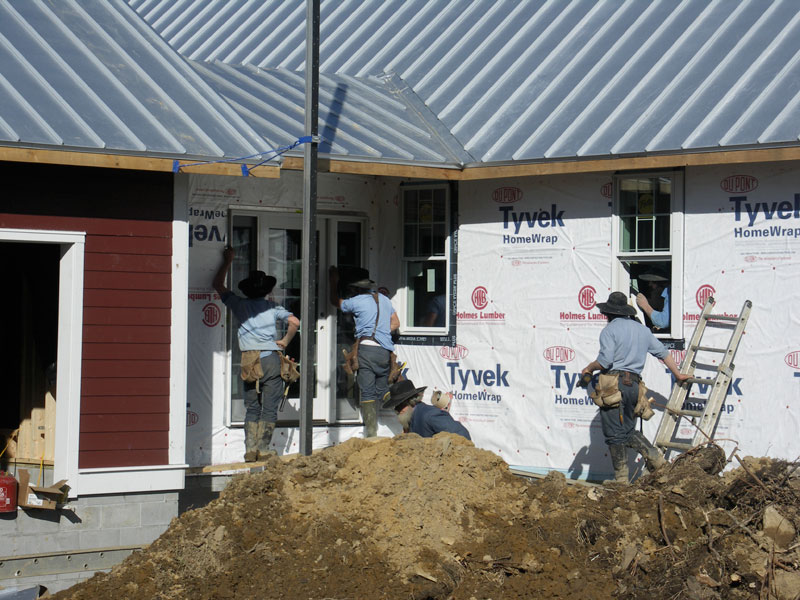
installing the front entry door
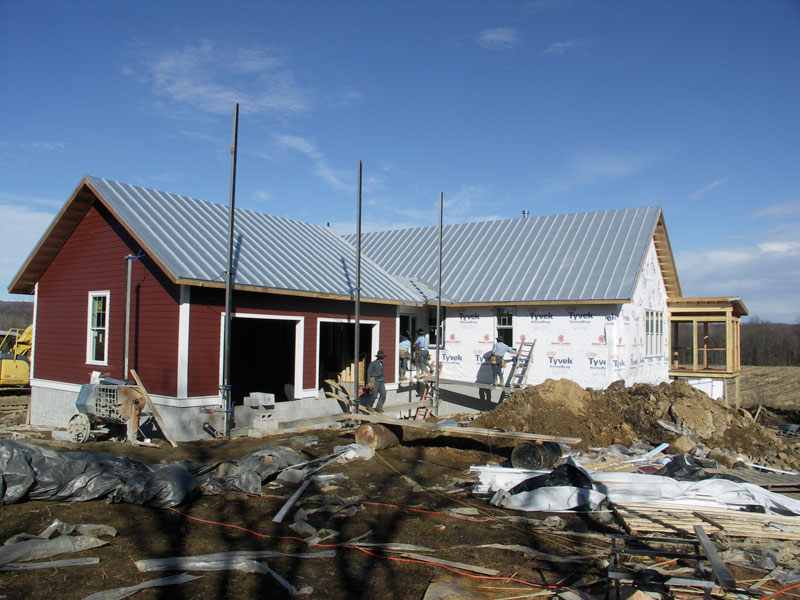
the crew installed all the garage siding and finished the standing-seam roof. All we need to complete the exterior is the correct ridge vent cap for the roof, the 4" siding for the house, and the guys need to install the sliding patio door to the kitchen. and some clean-up.
Monday the crew will be framing all the basement walls and finishing some miscellaneous framing. i gave them a short list of tweaks i needed, most of which they finished before they left today. but they are headering out the ceiling joists in the kitchen for the recessed lights, as an example.

Looks great with the roof and windows!
ReplyDeletei agree! i wish you could see it now in person.
ReplyDelete