the plumbers had started over the weekend, but didn't get done what we had hoped they would do first. while they started diggin in the basement floor for the drains, they seemed to do a lot more work upstairs installing drains and vent lines. They wanted to be sure where the drains were going to down down to the basement. but because they didn't finish in the basement, the framing crew packed up there tools and left for the week.
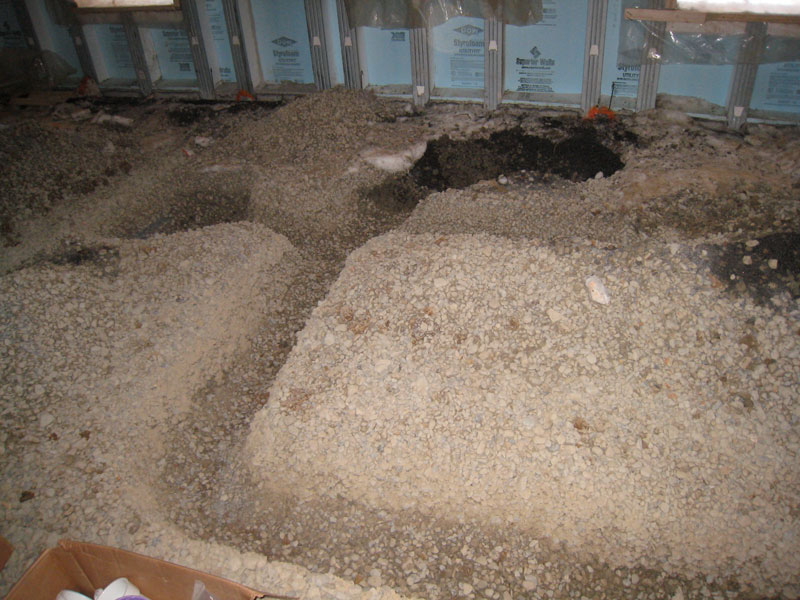
basement drain ditches
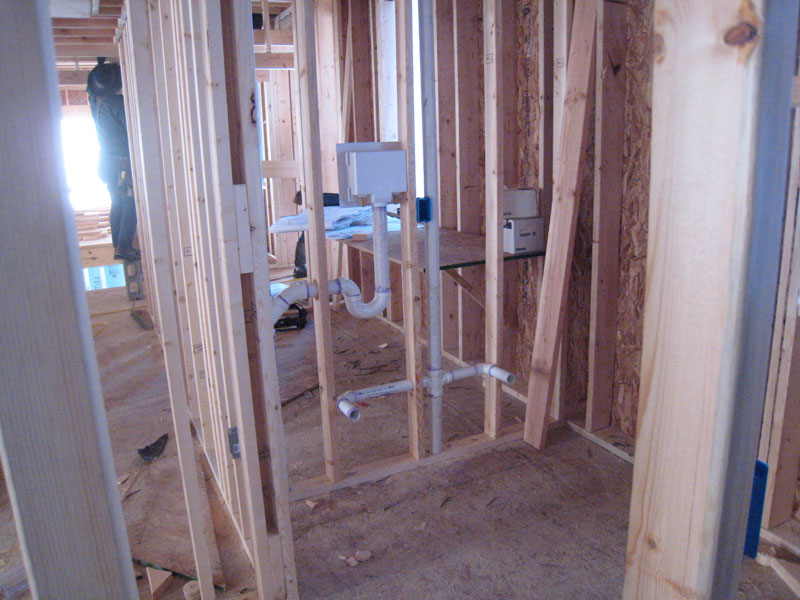
master bath vanity and washing machine hookup
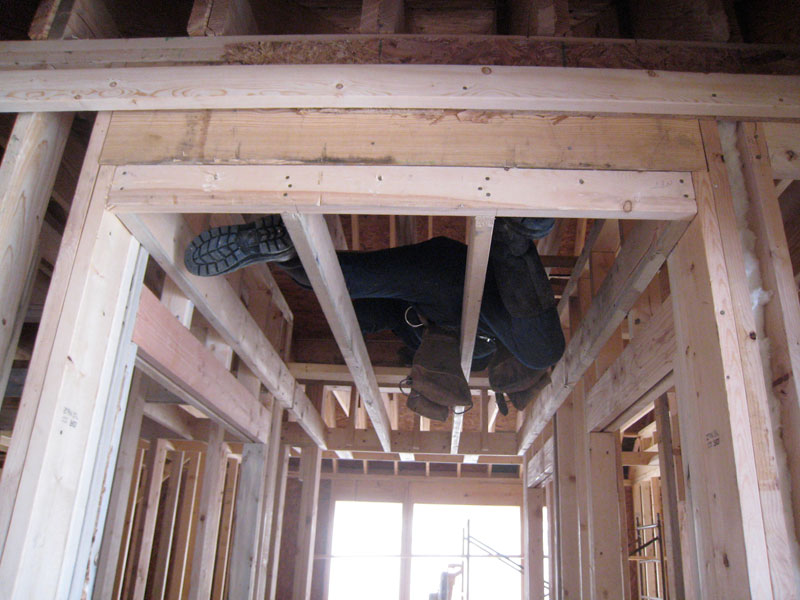
framer between low and regular ceiling joists in the hall
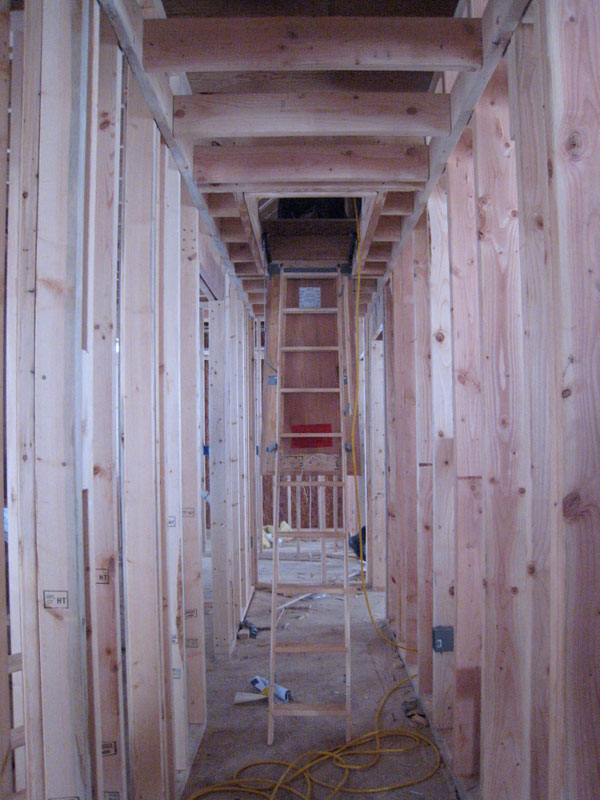
hall to laundry and mbr, stair to attic
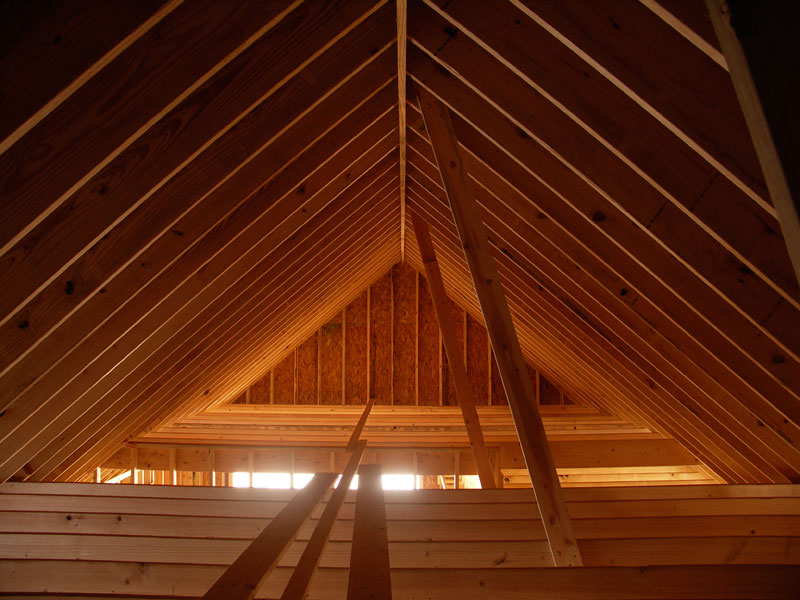
attic above living + dining high ceilings
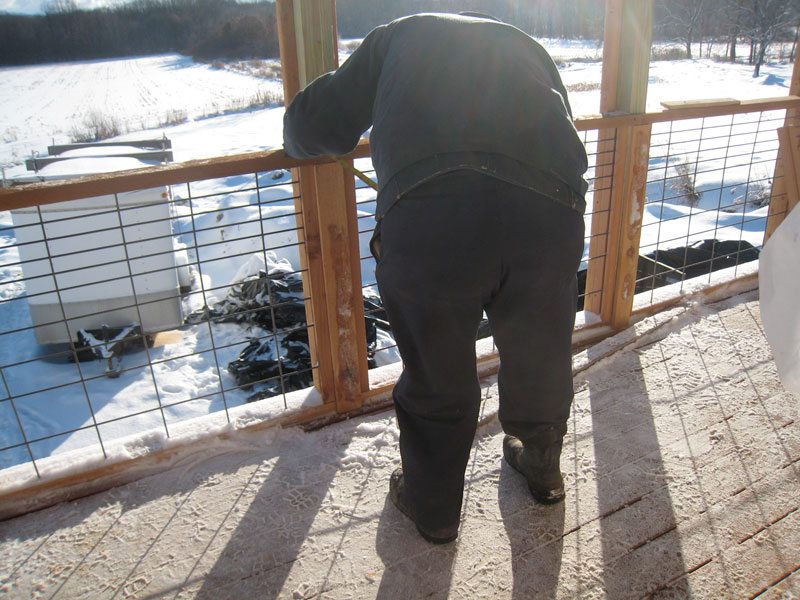
trimming out the hog fence railings
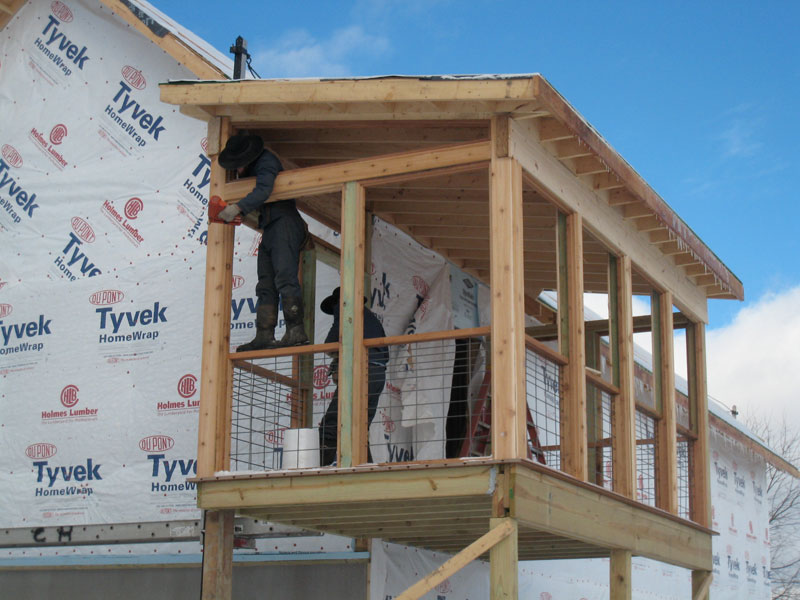
covering everything with cedar
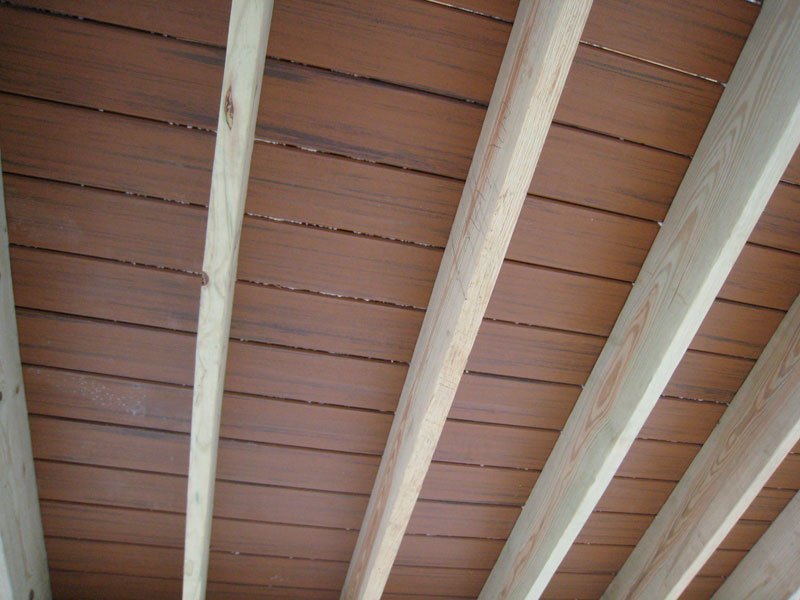
underside of screen porch floor - TimberTech (like Trex)

No comments:
Post a Comment