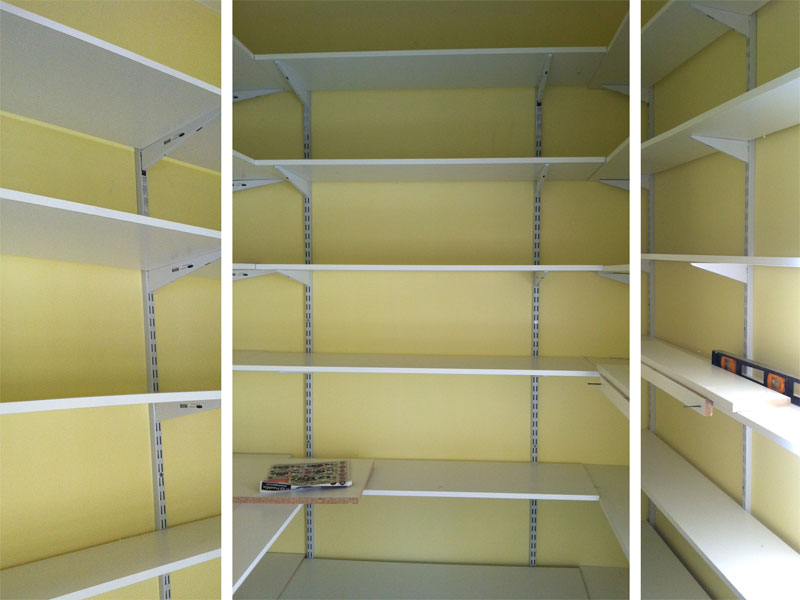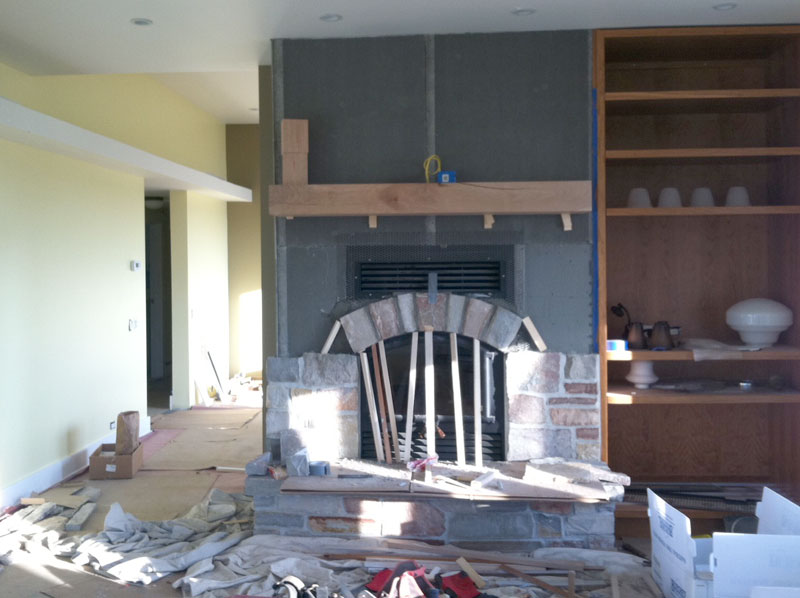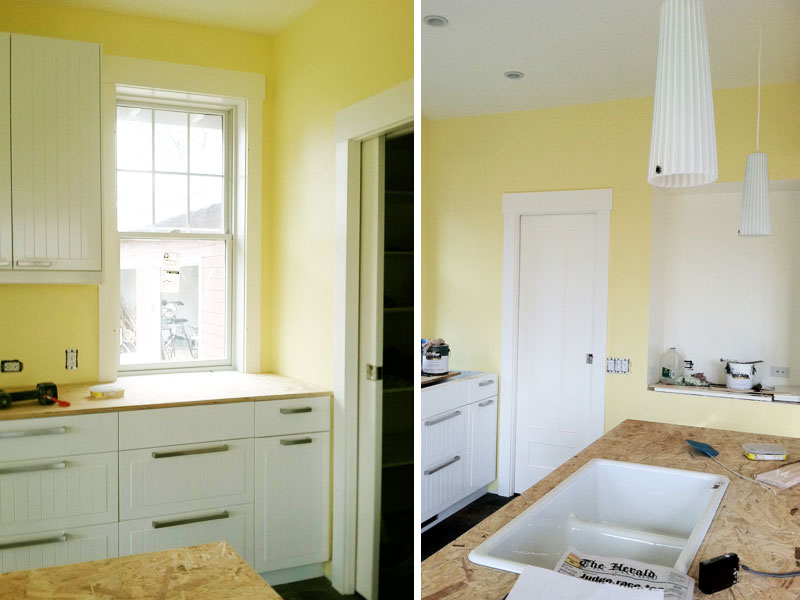
the pocket door to the pantry is finished now that it has a door pull, and the Steves trimmed out the kitchen window, which might have been the last window. The countertops on order won't be installed for quite a while, so they opted to put in some OSB temporary counters and get the sink hooked up.
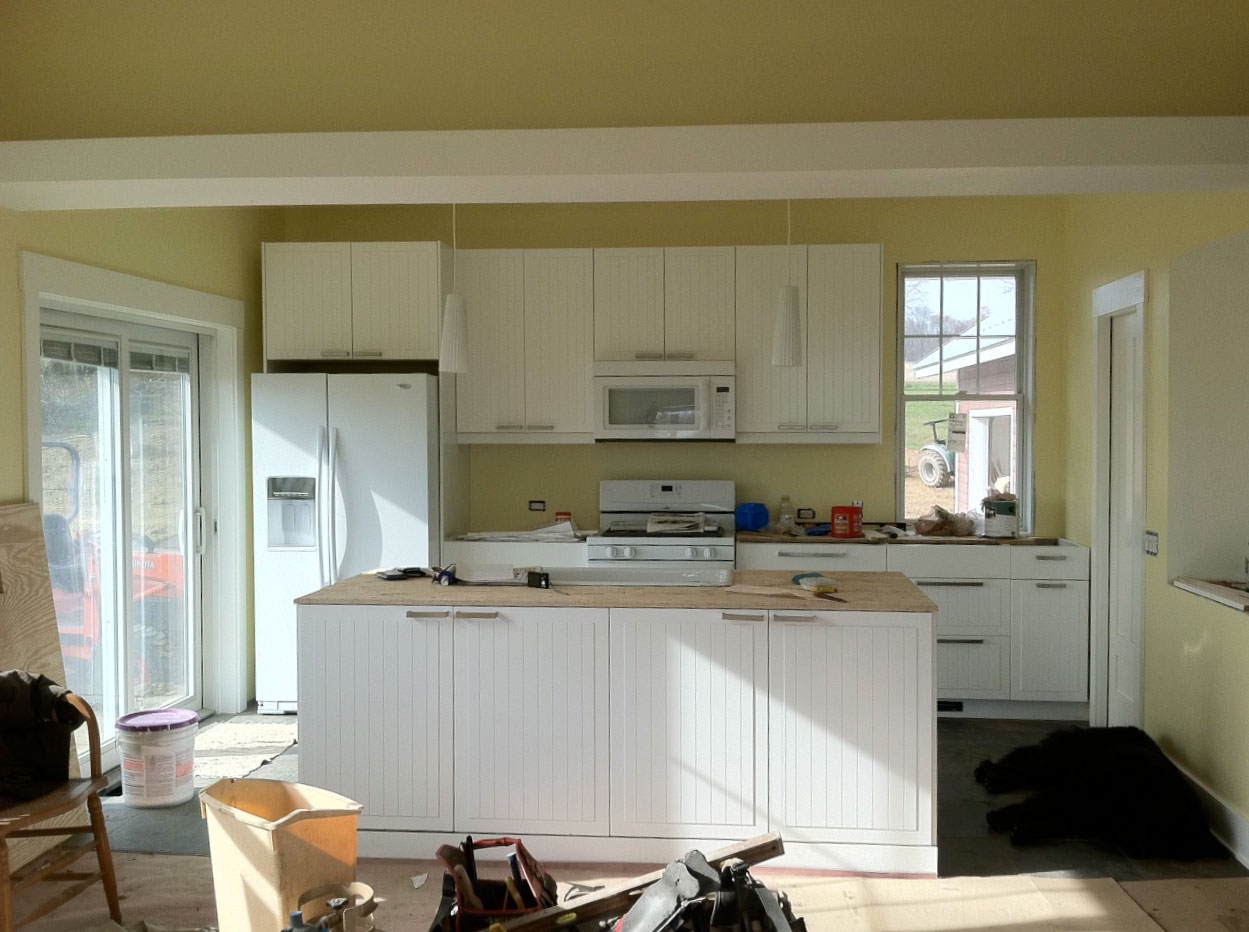
Overall kitchen view with temporary plywood counters and completed toekicks and cabinets. Looks like it just needs a few pulls installed.
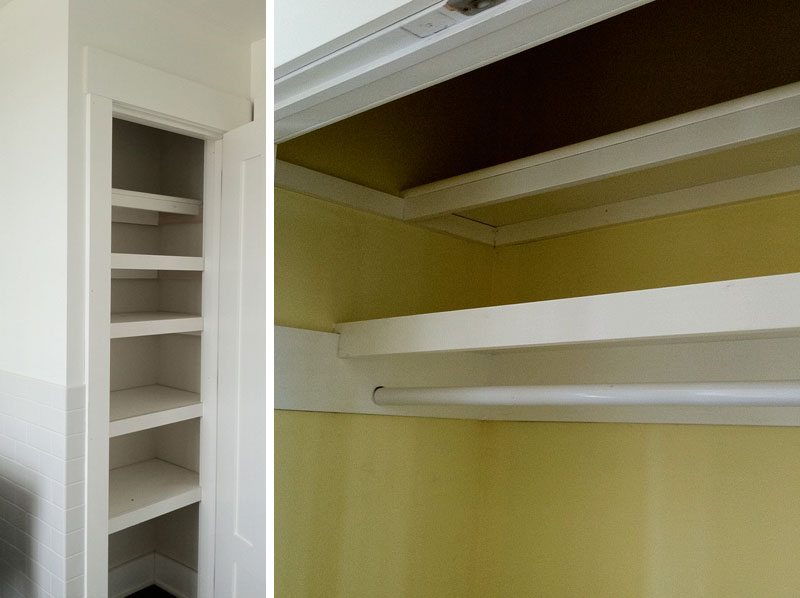
Most of the trim work is complete, so the Steves started outfitting the closets. (Left) the linen closet in the 2nd bathroom, and (Right) a coat closet in the entry foyer.
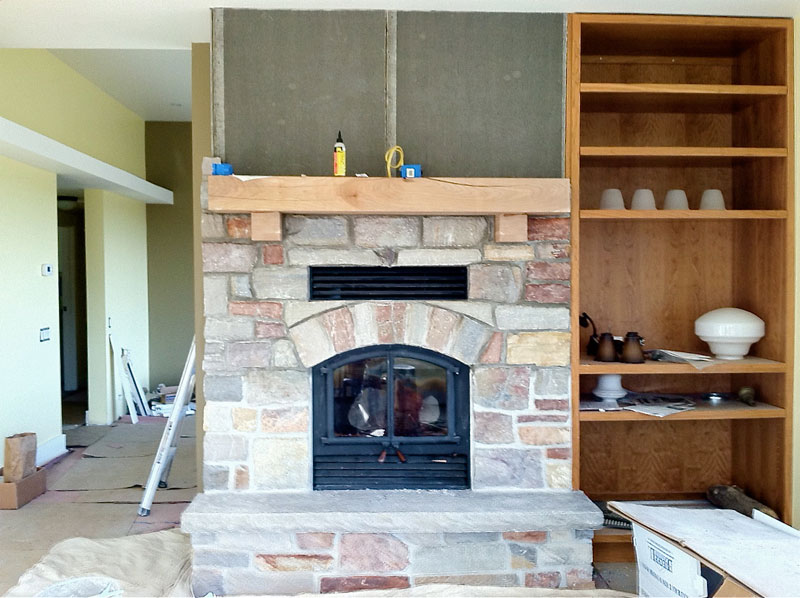
Progress continues on the fireplace stone and mantel.
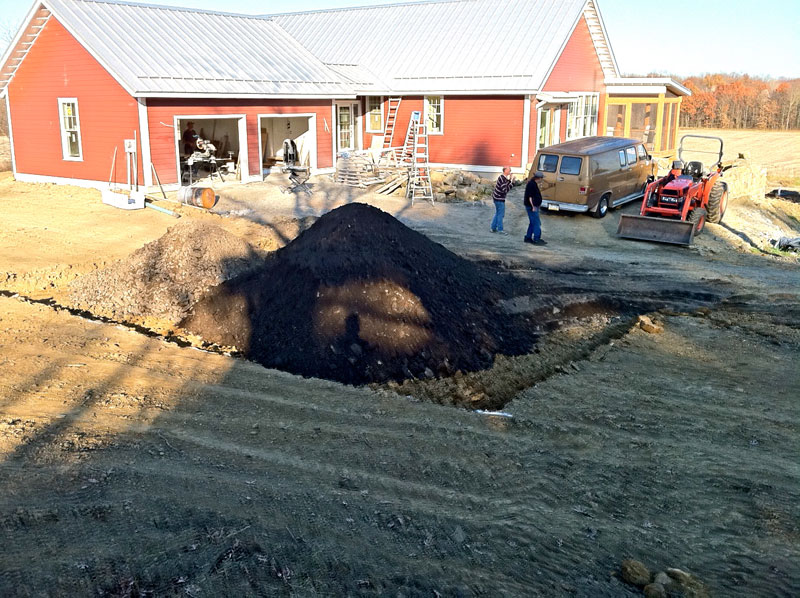
the excavator laid out a parking lot and brought in some ground-up blacktop to give everything a solid base.
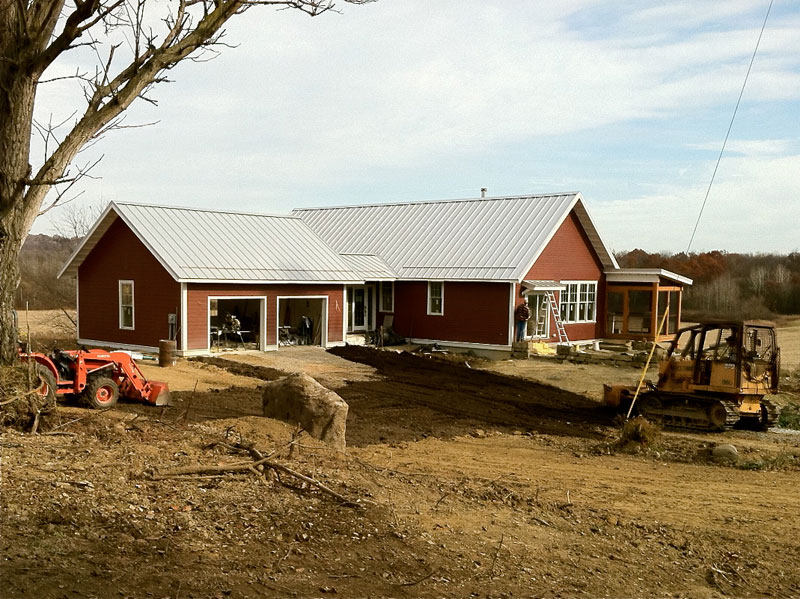
dad painting the rooflet and the built-up driveway
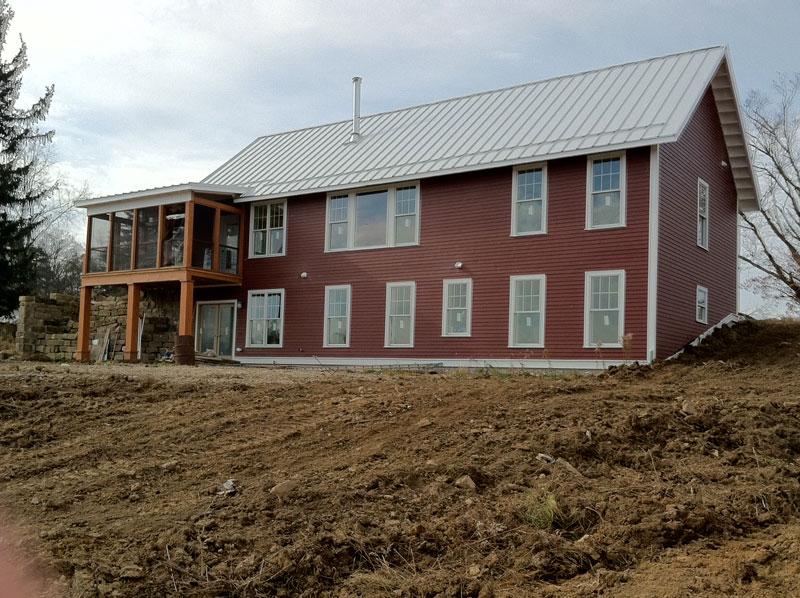
smoothed out lower yard
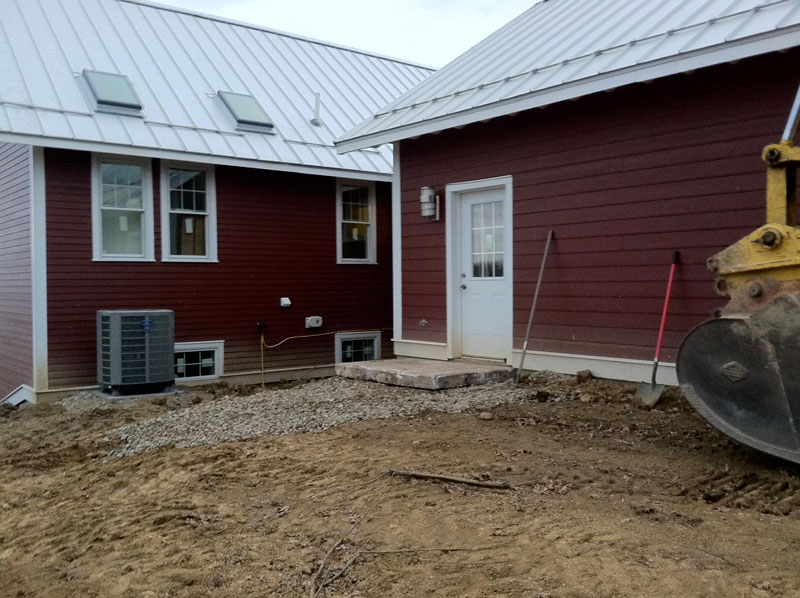
the door at the back of the garage now has a stoop. this is one of the unearthed concrete slabs.
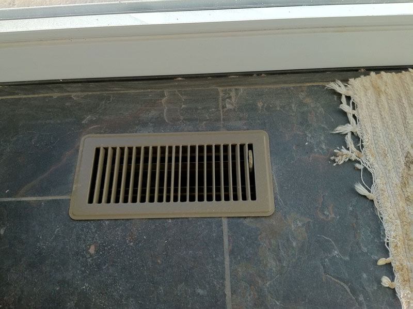
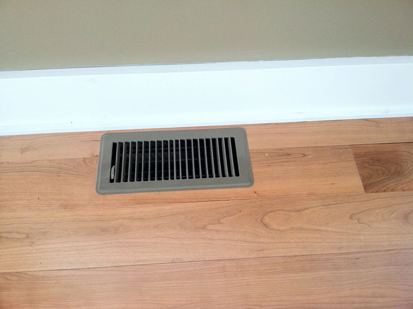
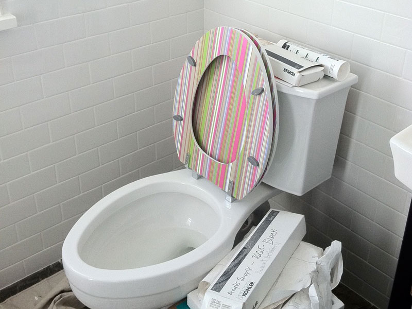

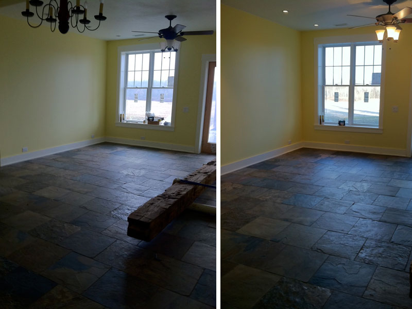
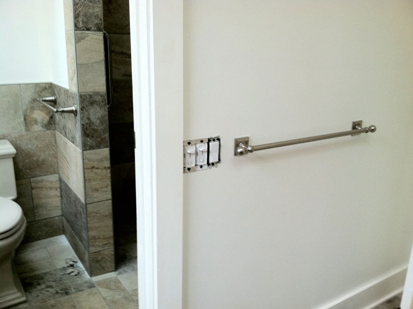
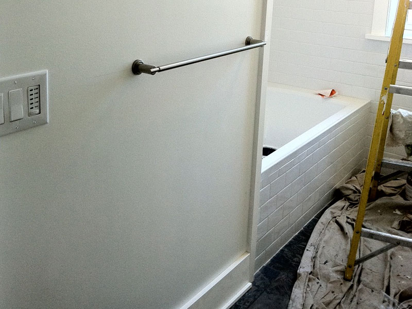
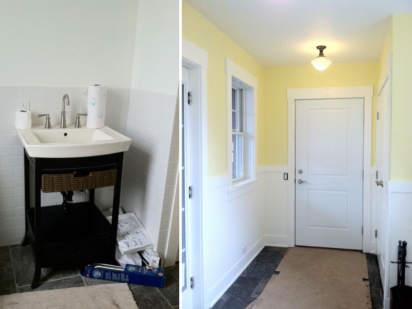
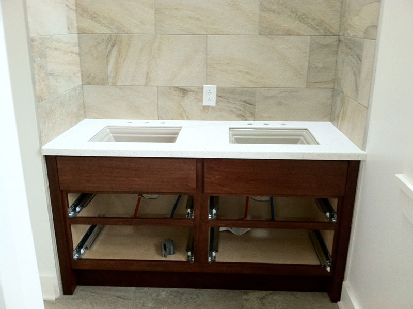
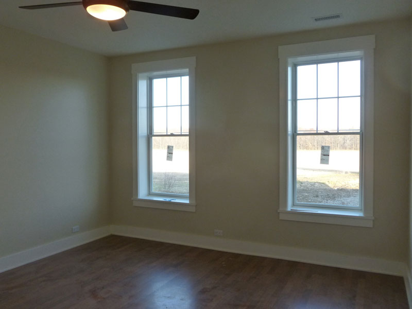
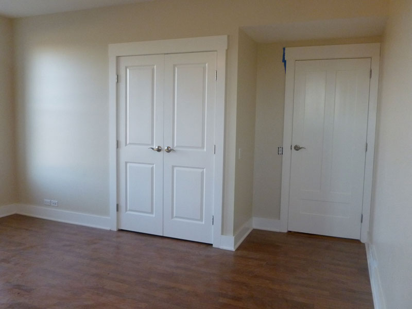
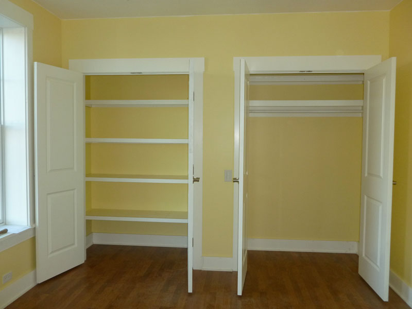
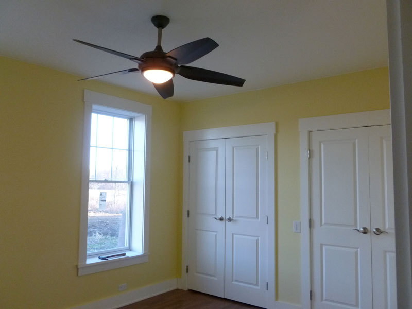
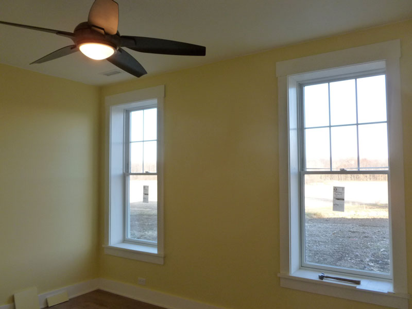
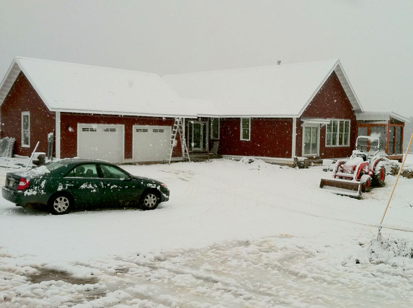
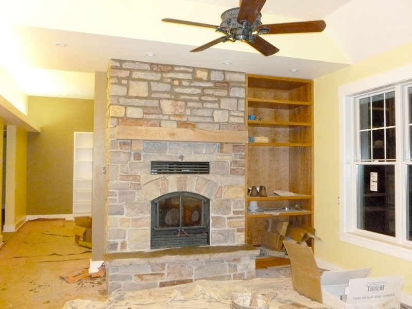
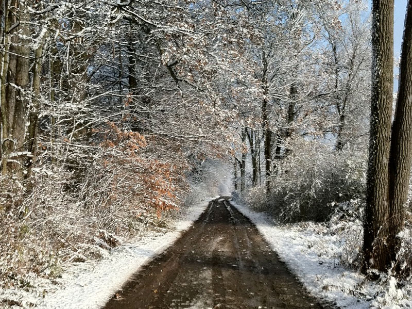
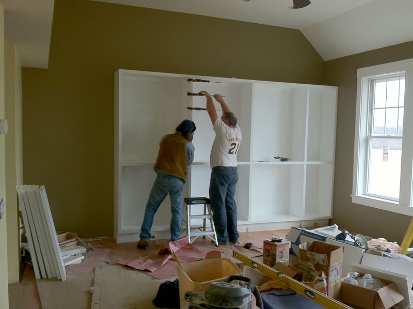
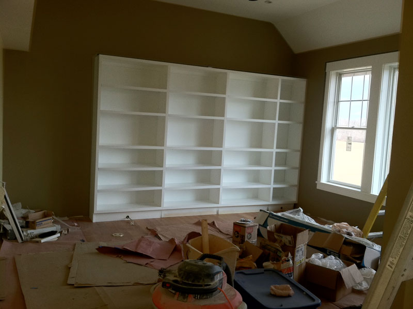








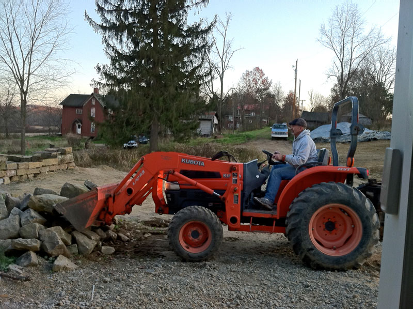
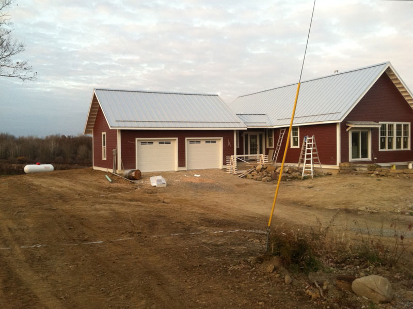
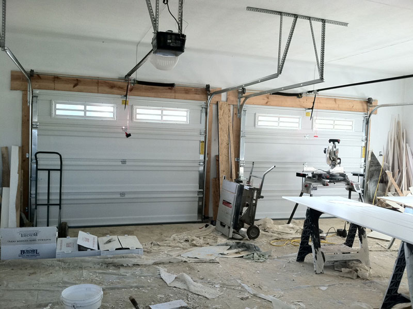
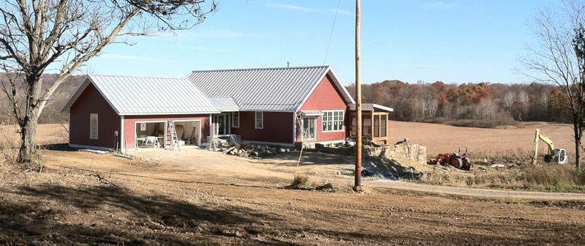
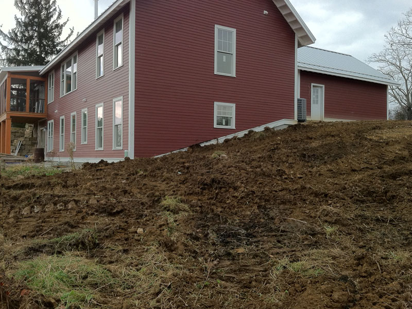
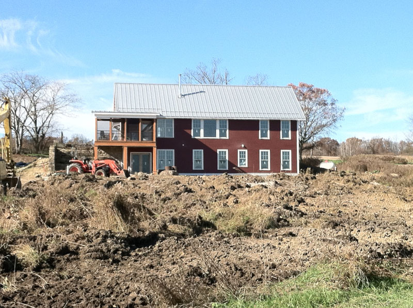
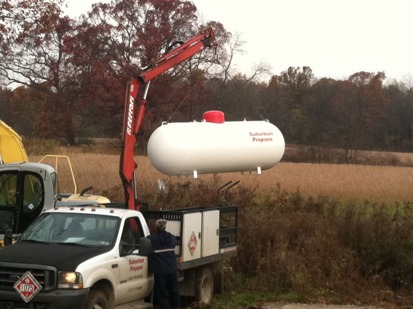
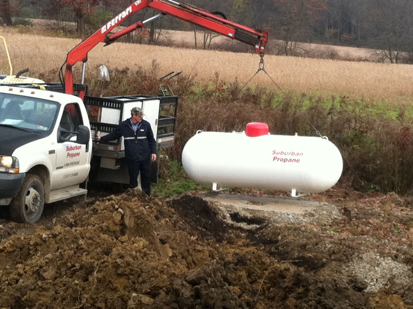 they set the tank on a slab that was unearthed while the excavator was grading the west side of the house up the hill. The excavator trenched the line over to the house. Dad said they stayed until someone from Breese Heating and Cooling came to install the propane to the furnace. so now the furnace is complete and there is heat. again. just in time for a warm spell.
they set the tank on a slab that was unearthed while the excavator was grading the west side of the house up the hill. The excavator trenched the line over to the house. Dad said they stayed until someone from Breese Heating and Cooling came to install the propane to the furnace. so now the furnace is complete and there is heat. again. just in time for a warm spell.
